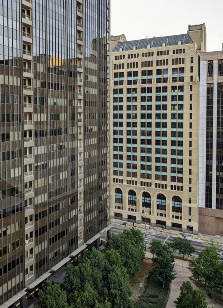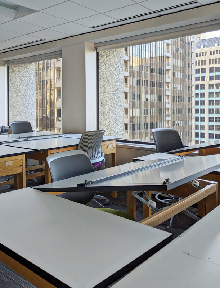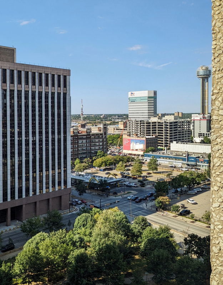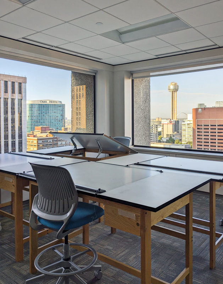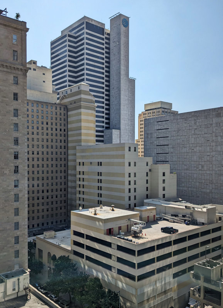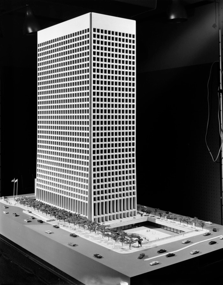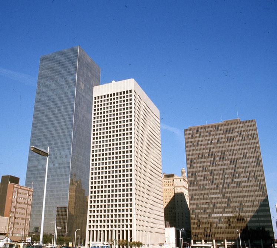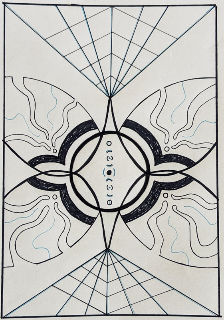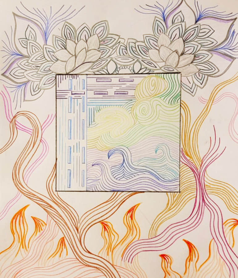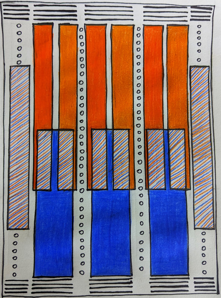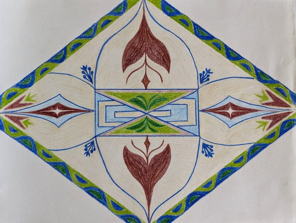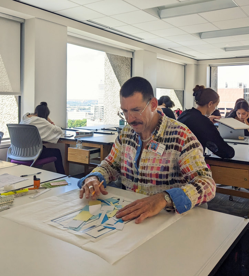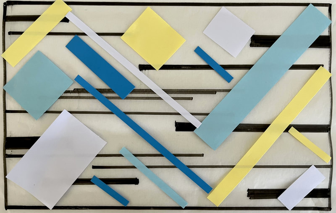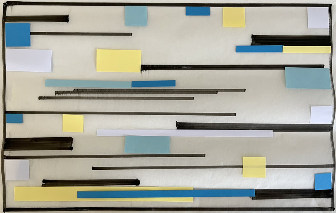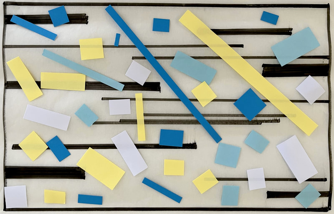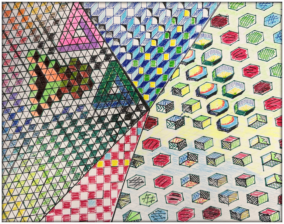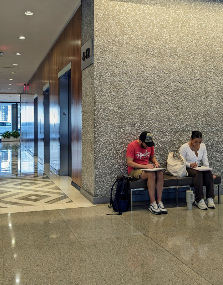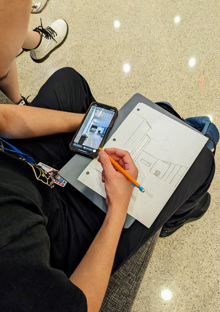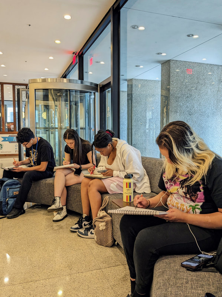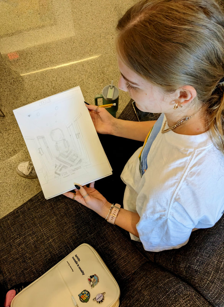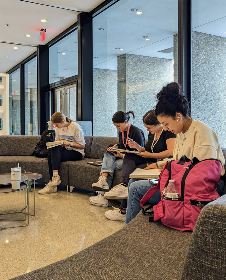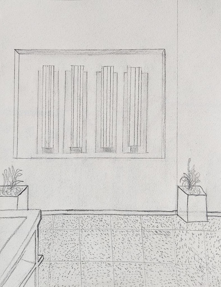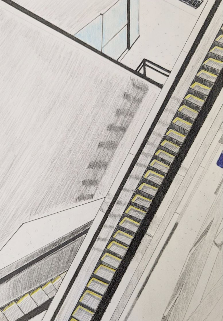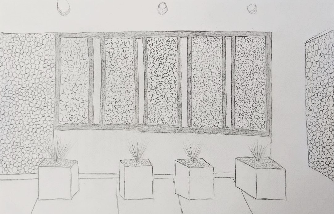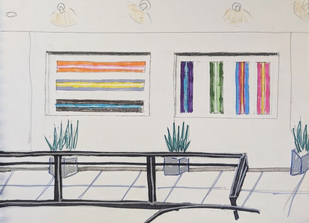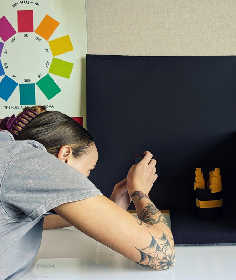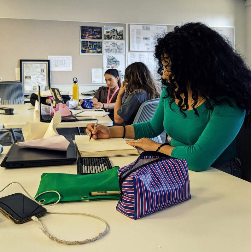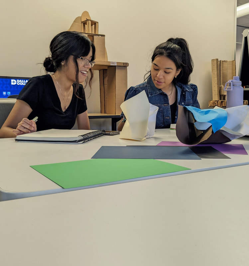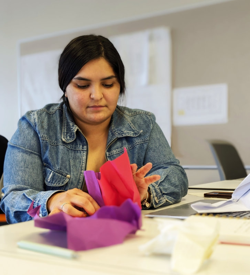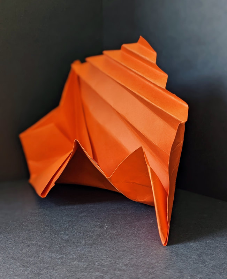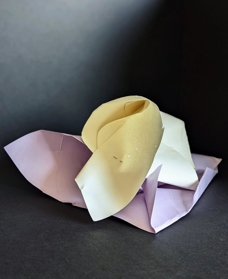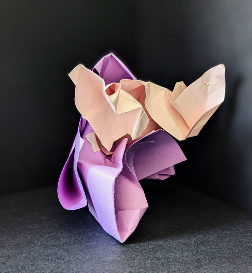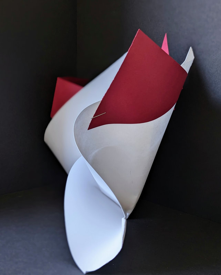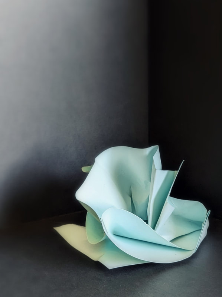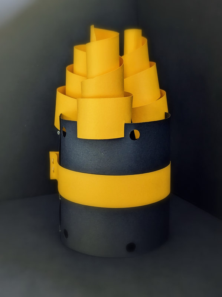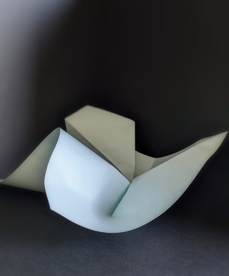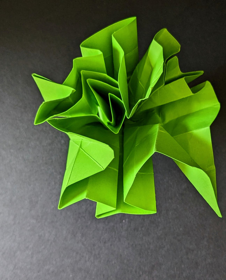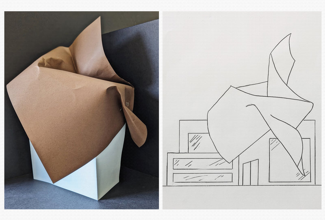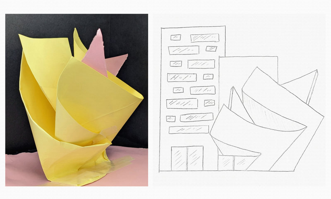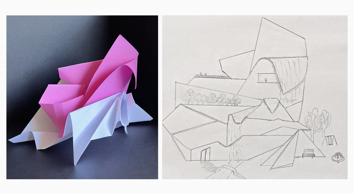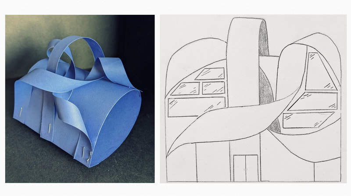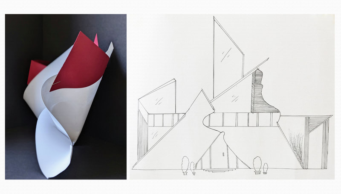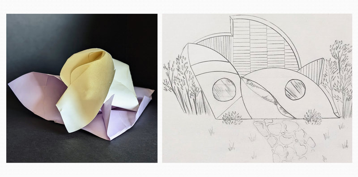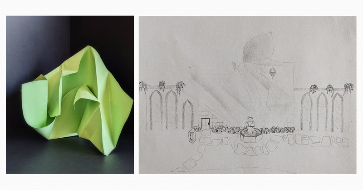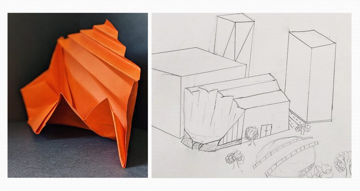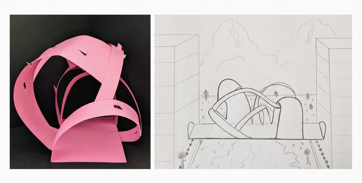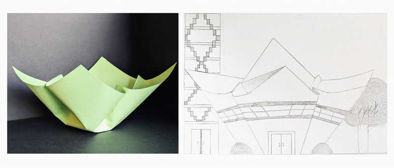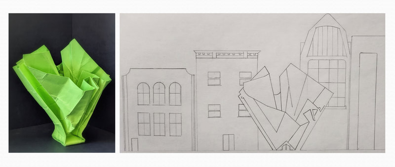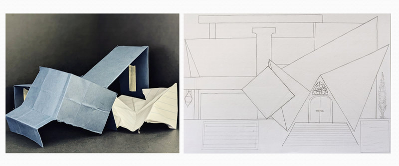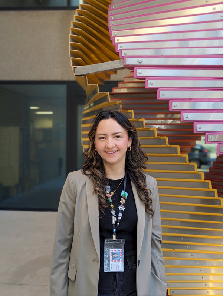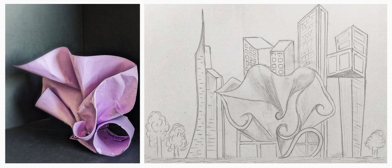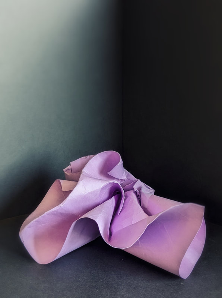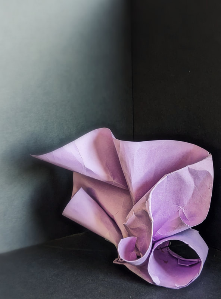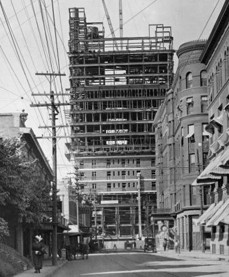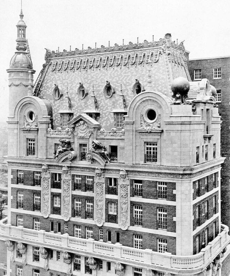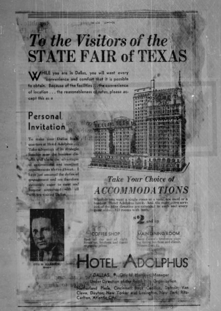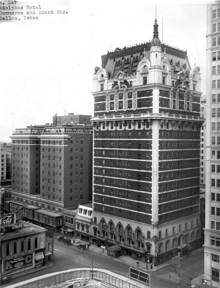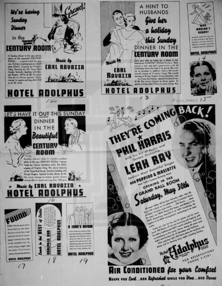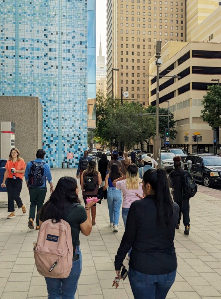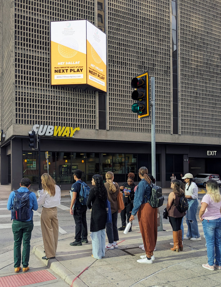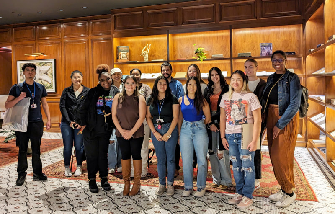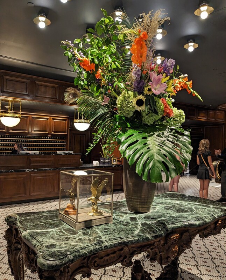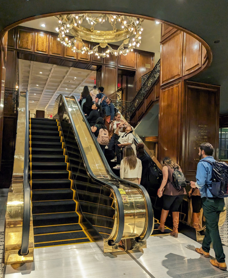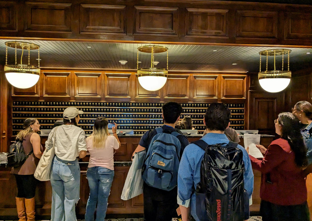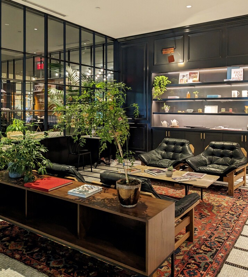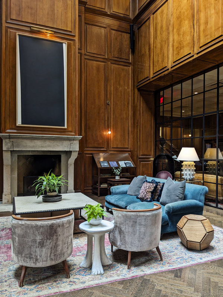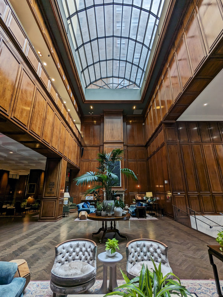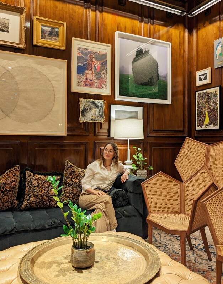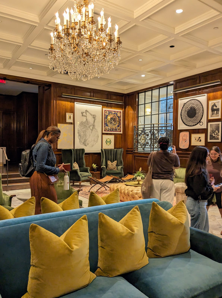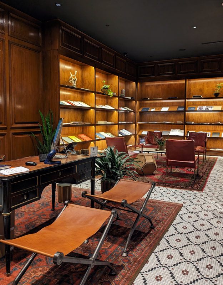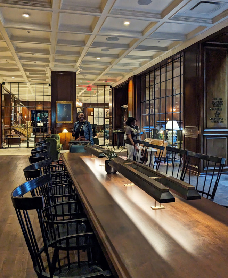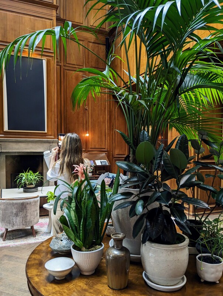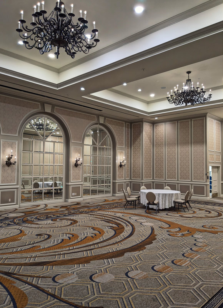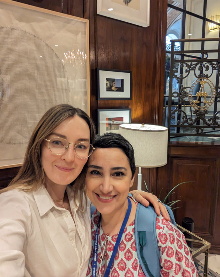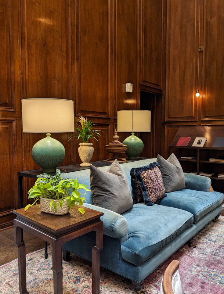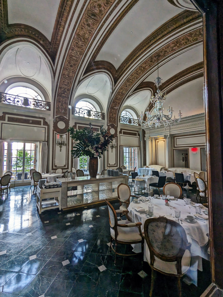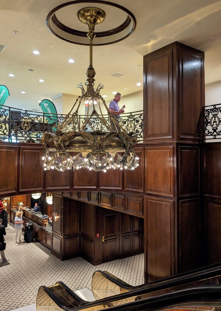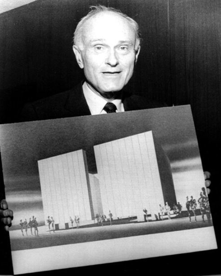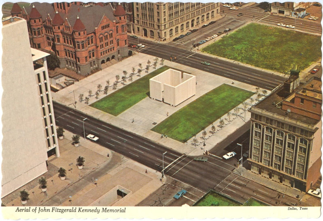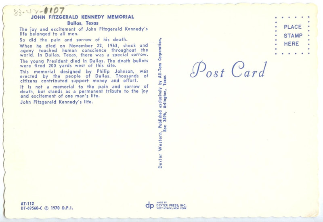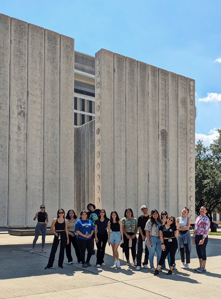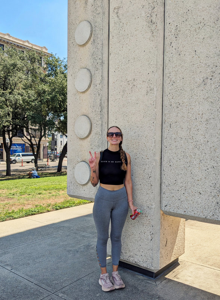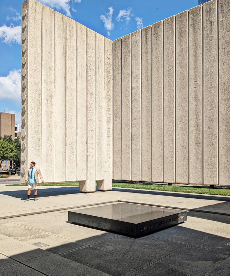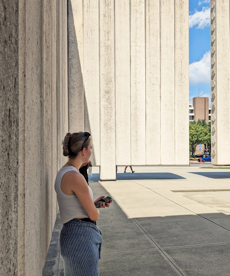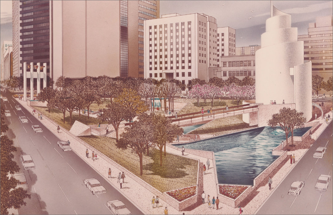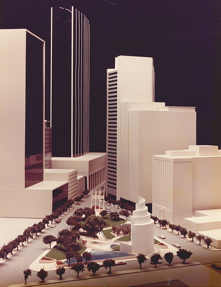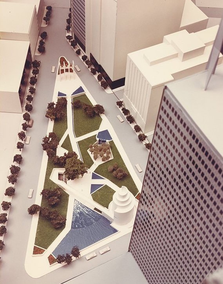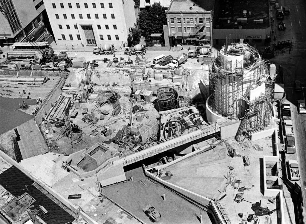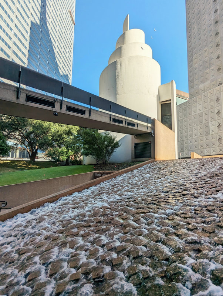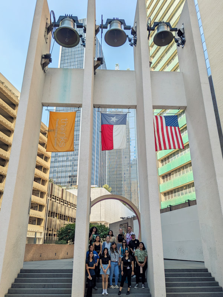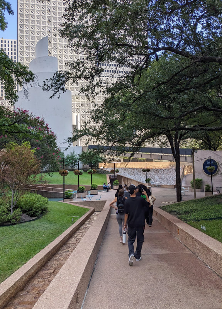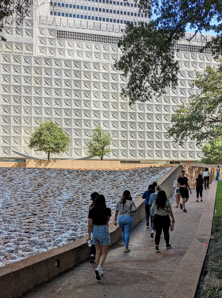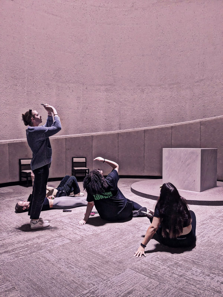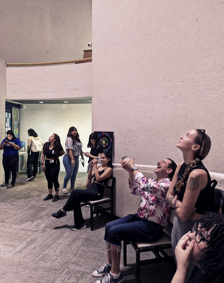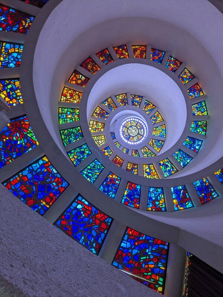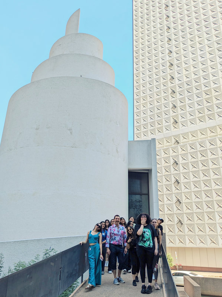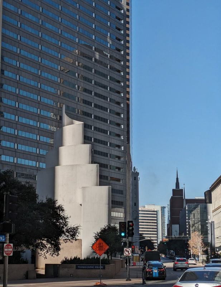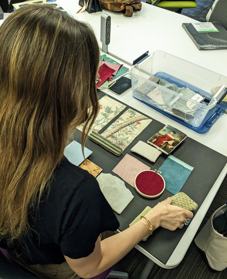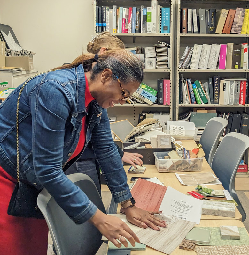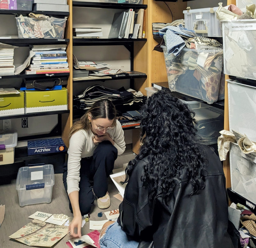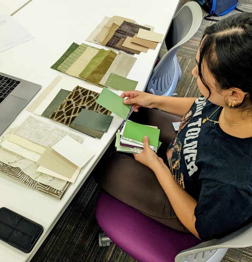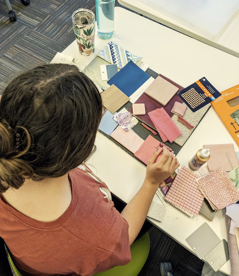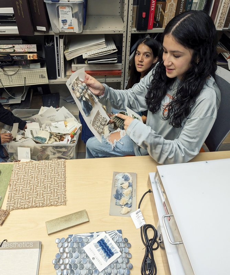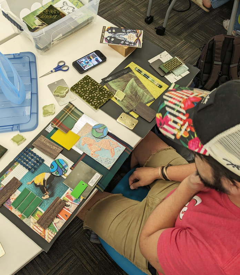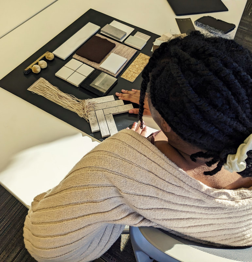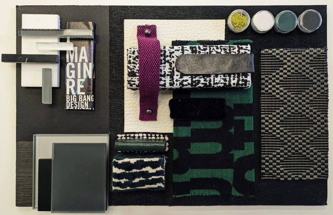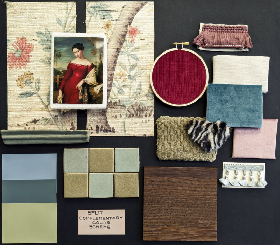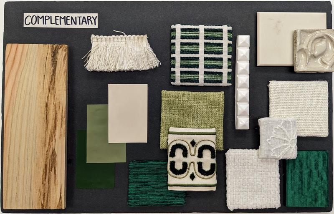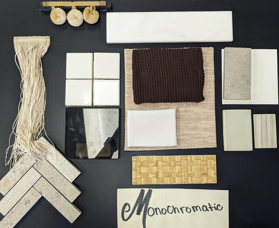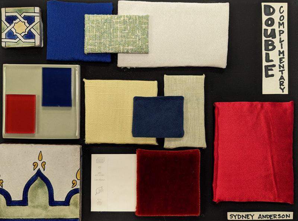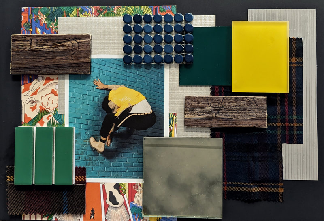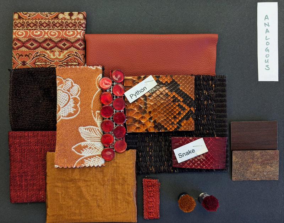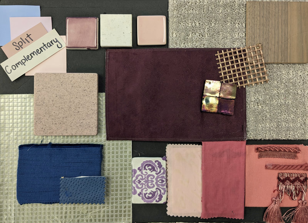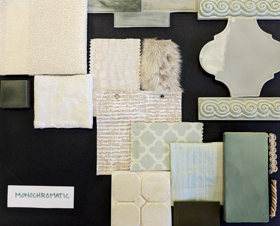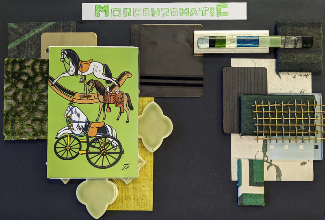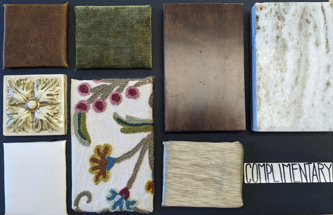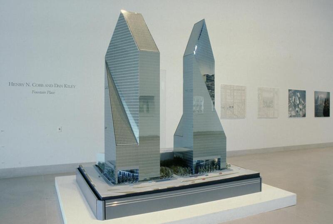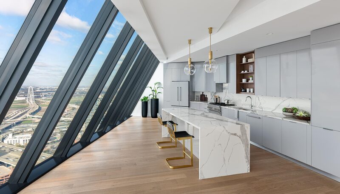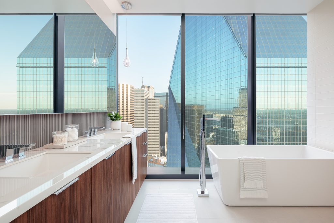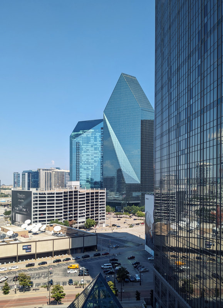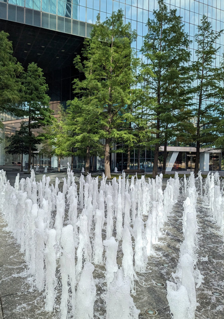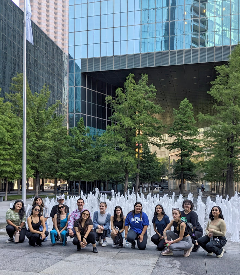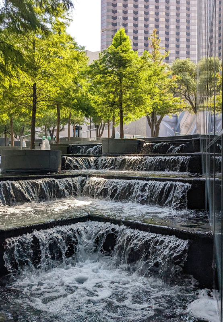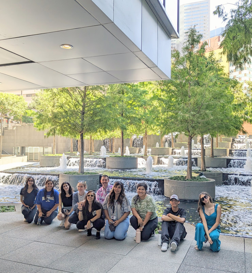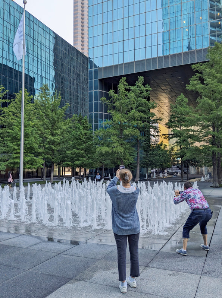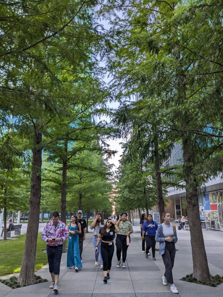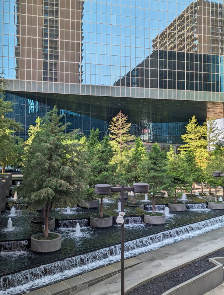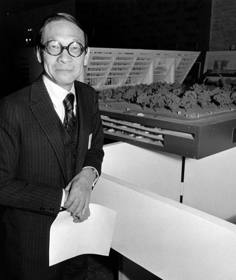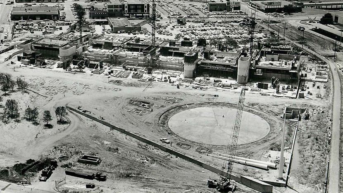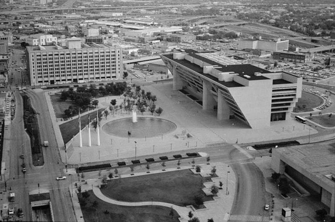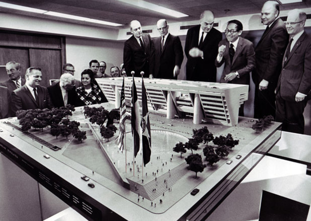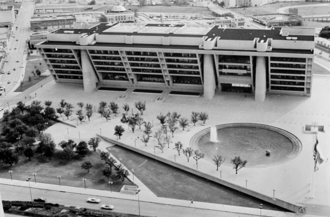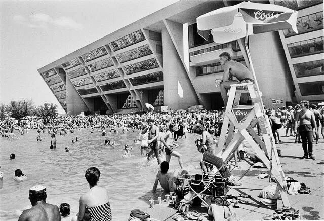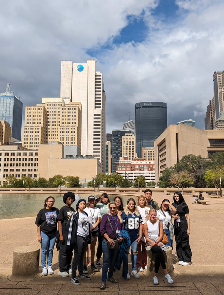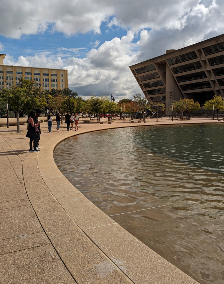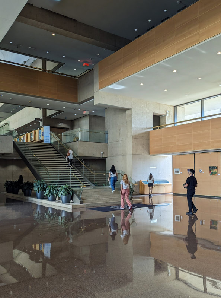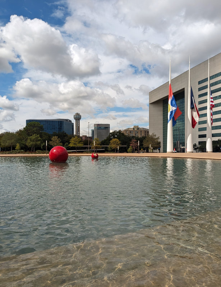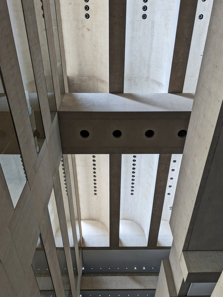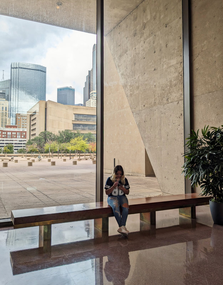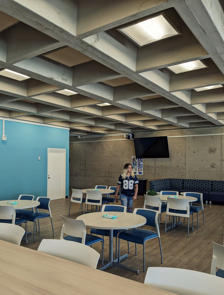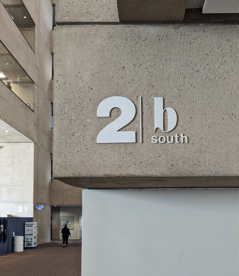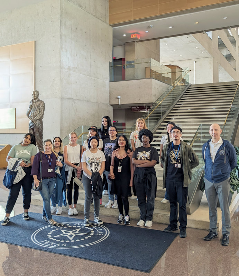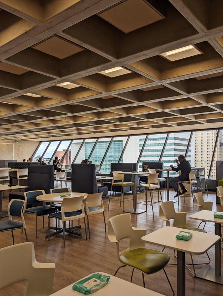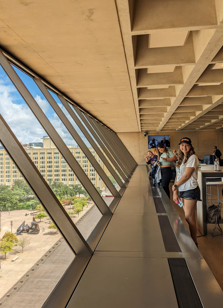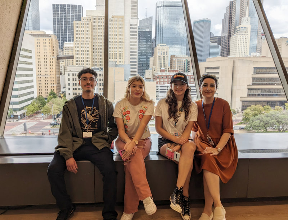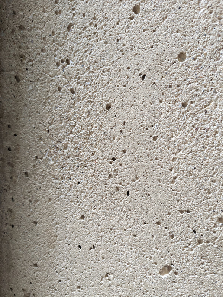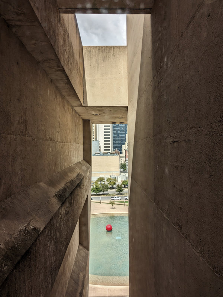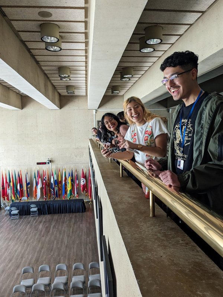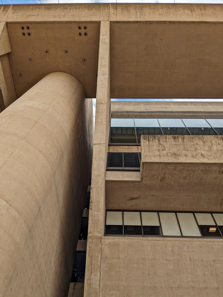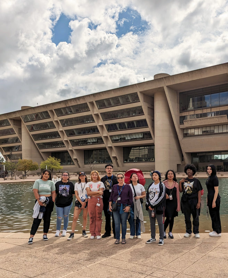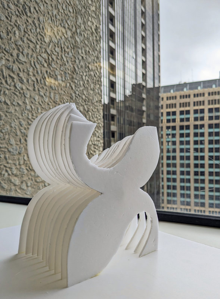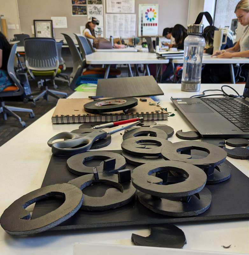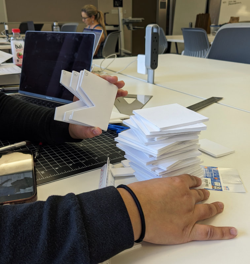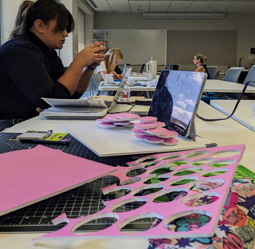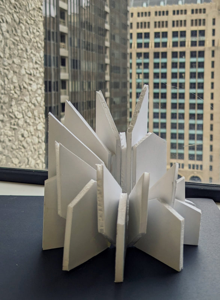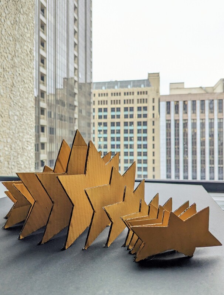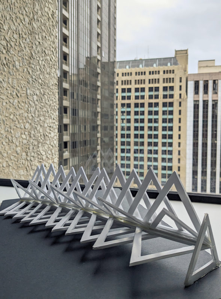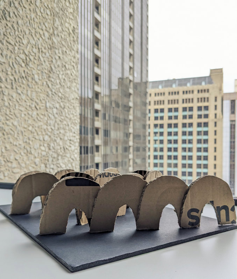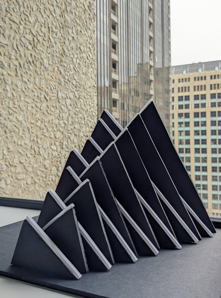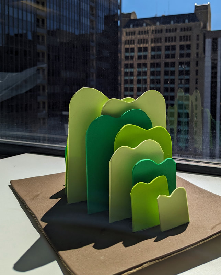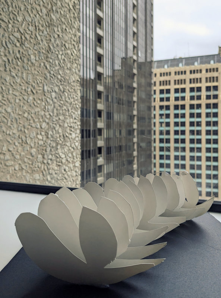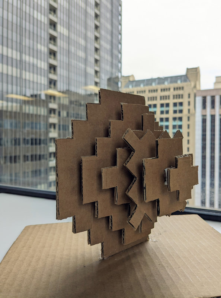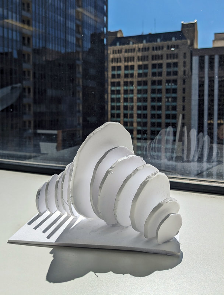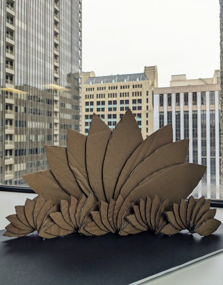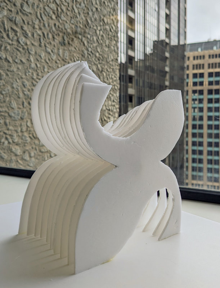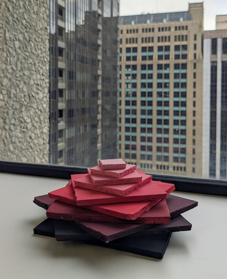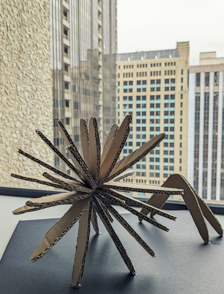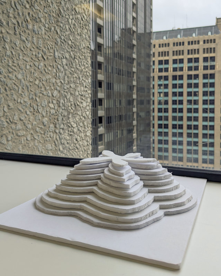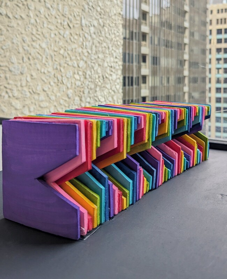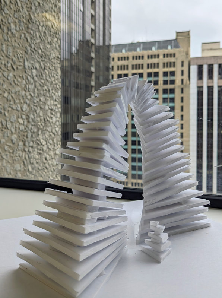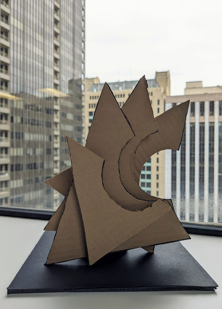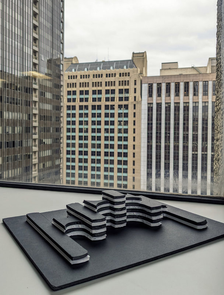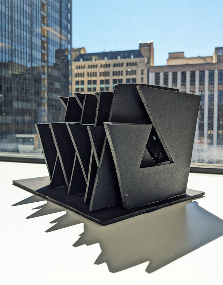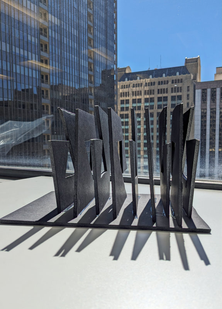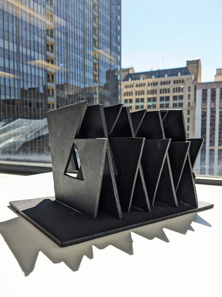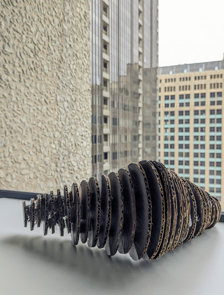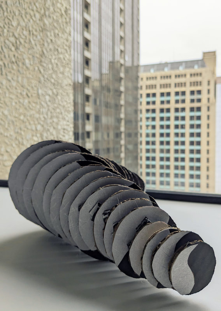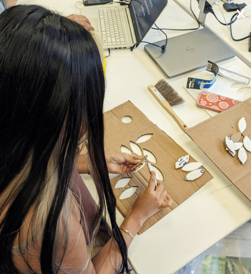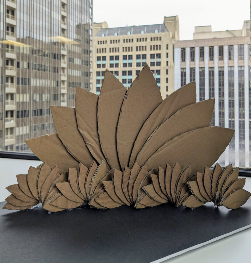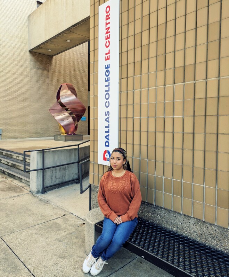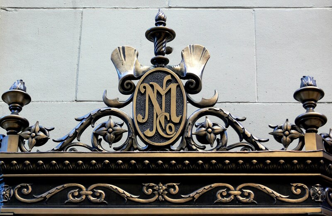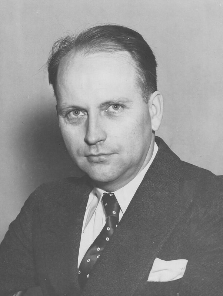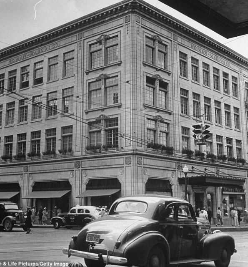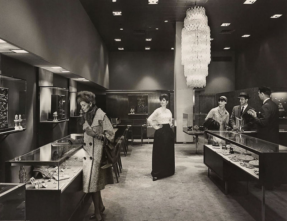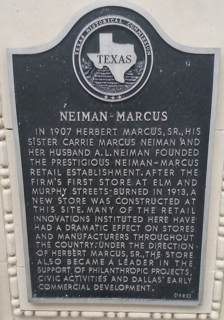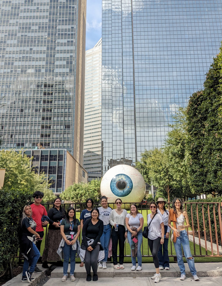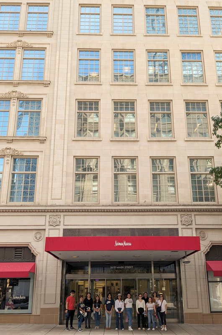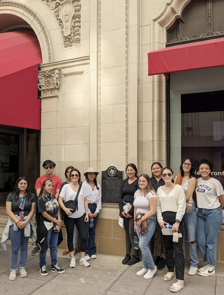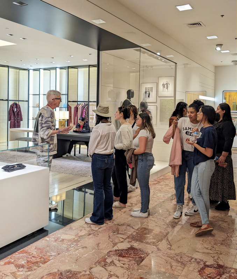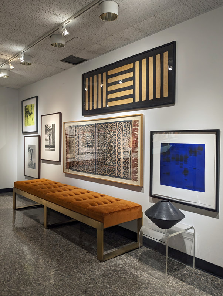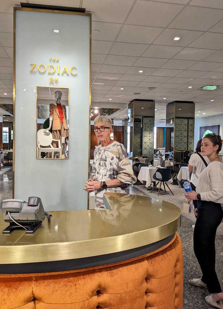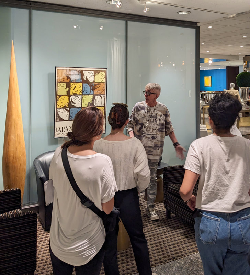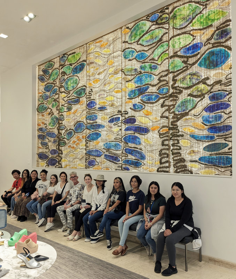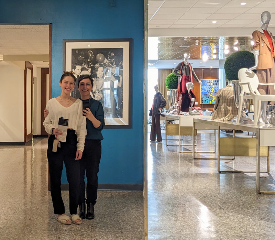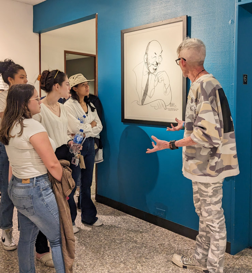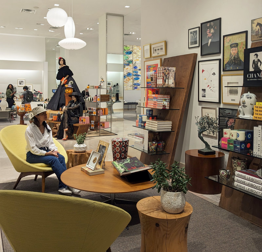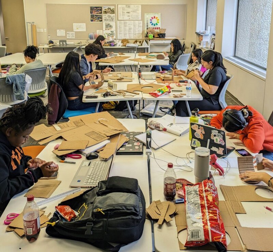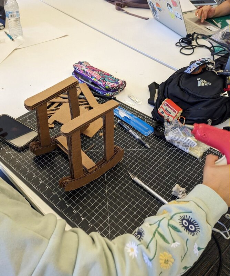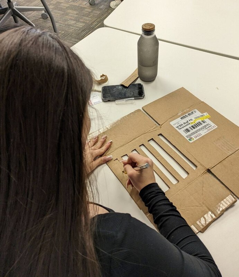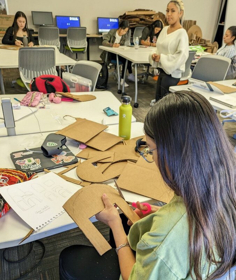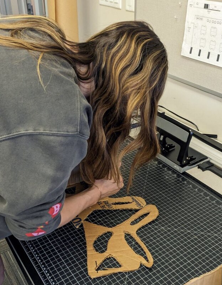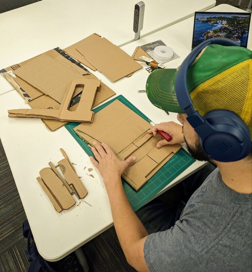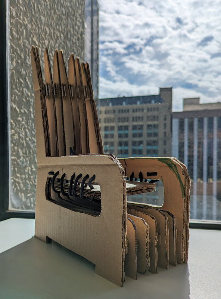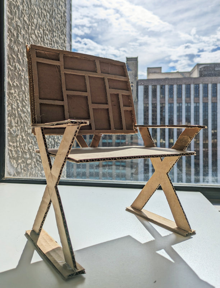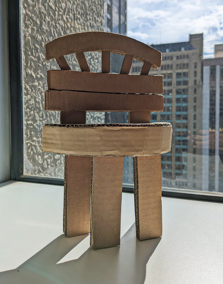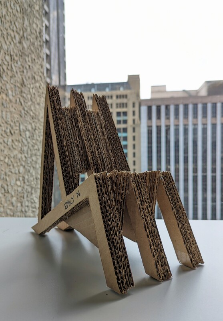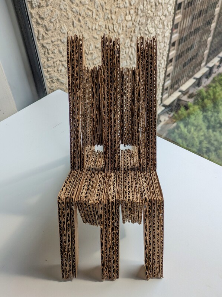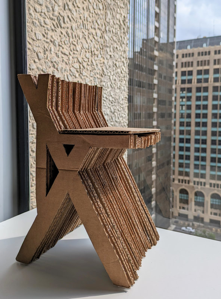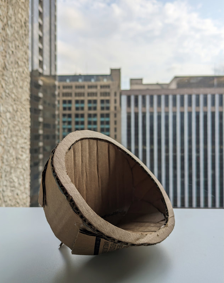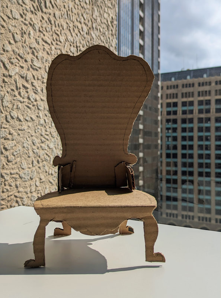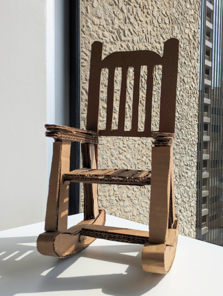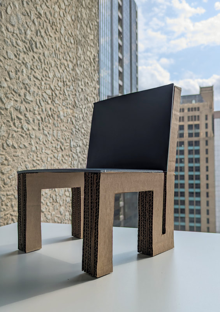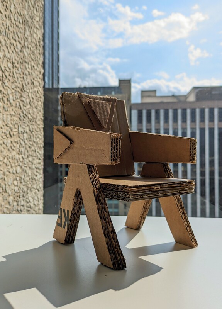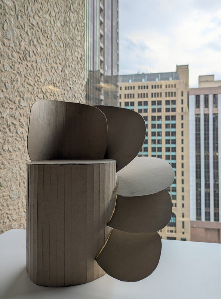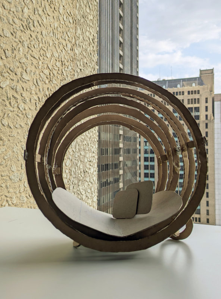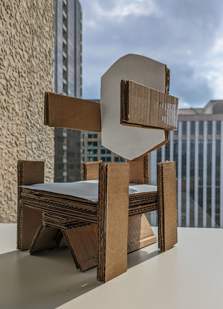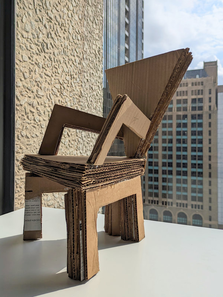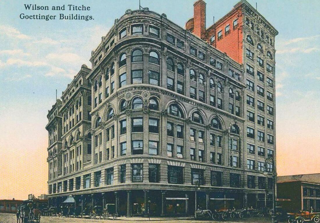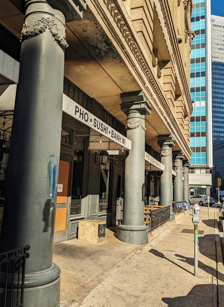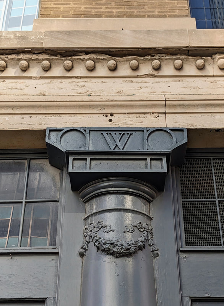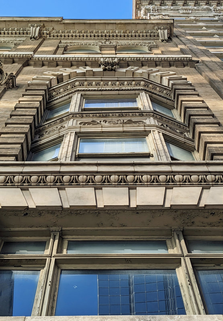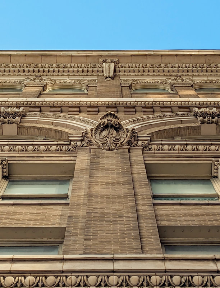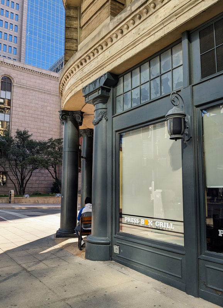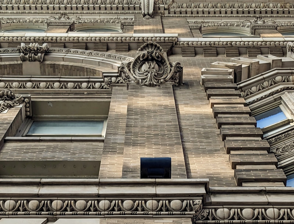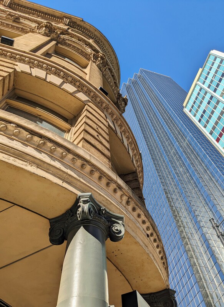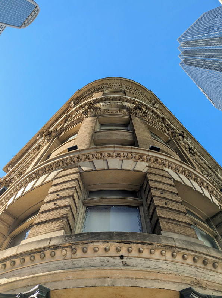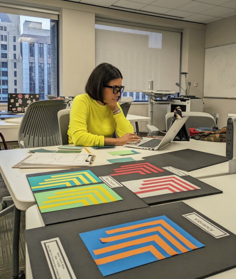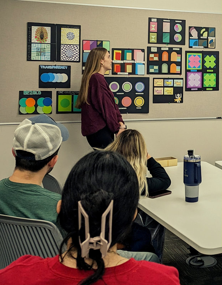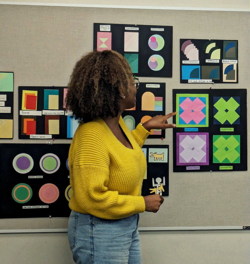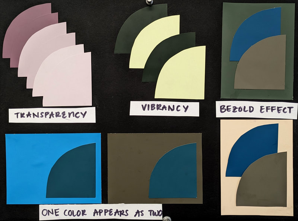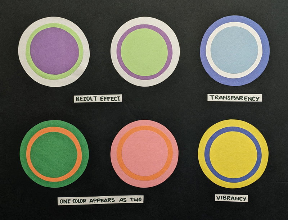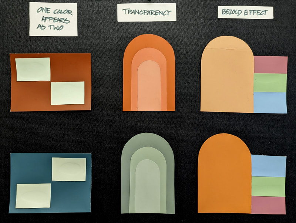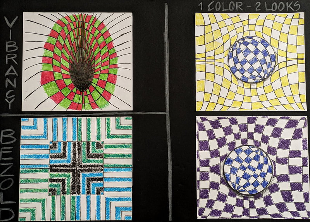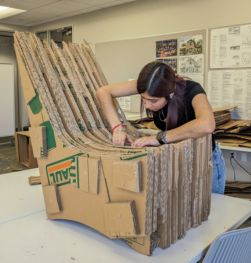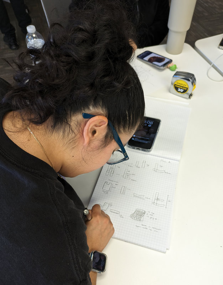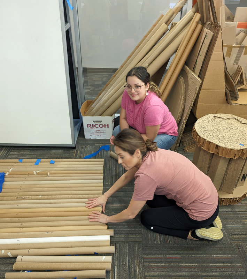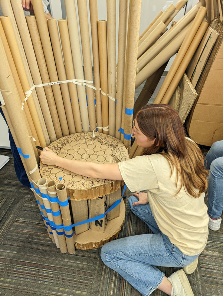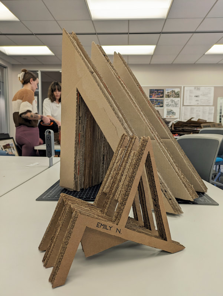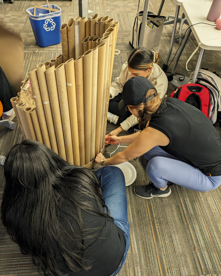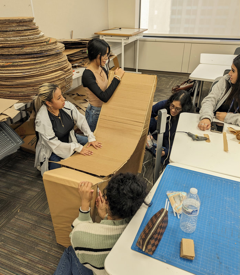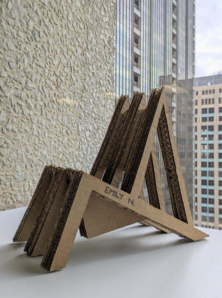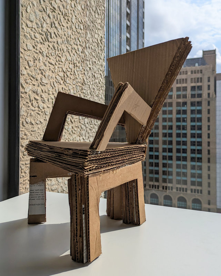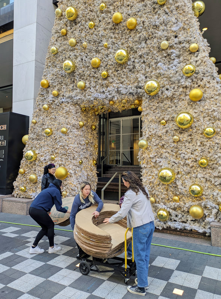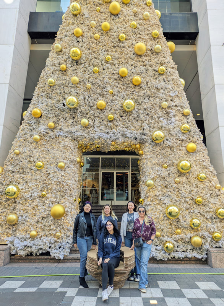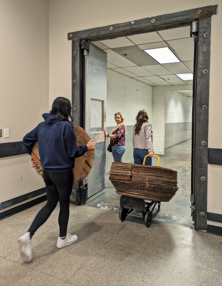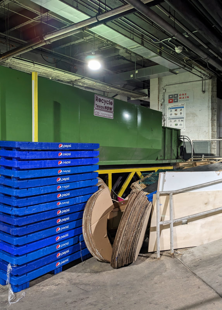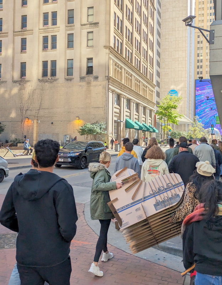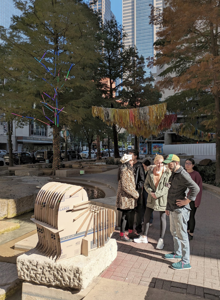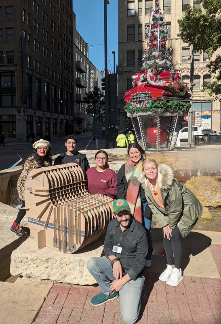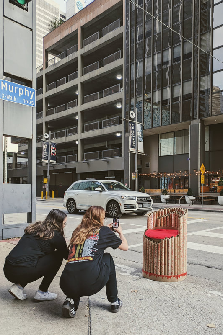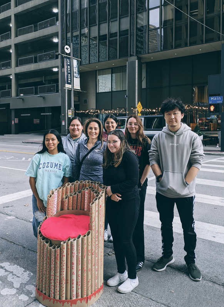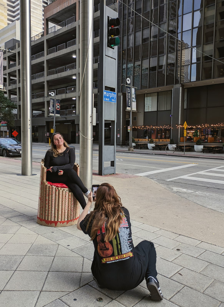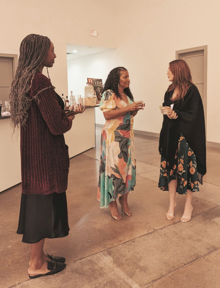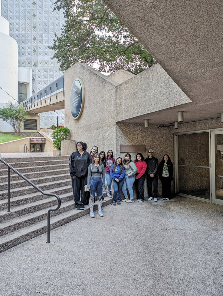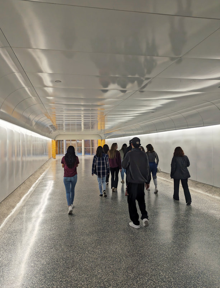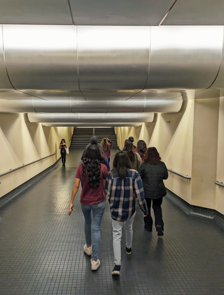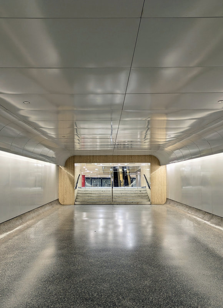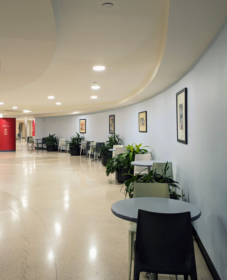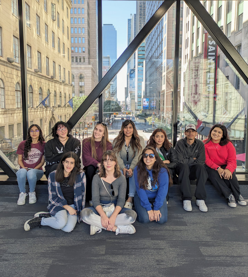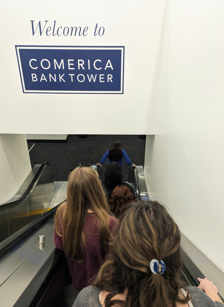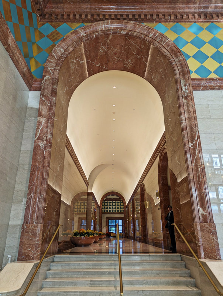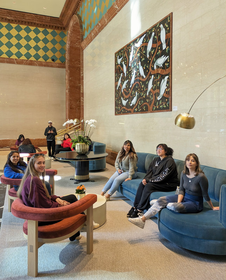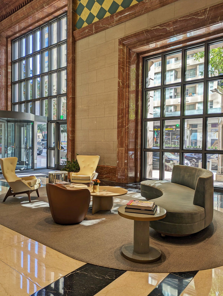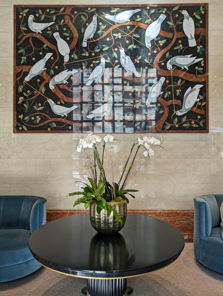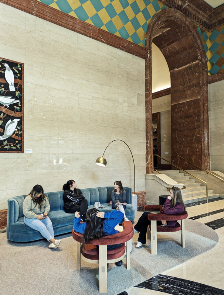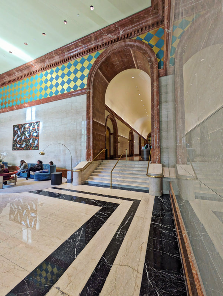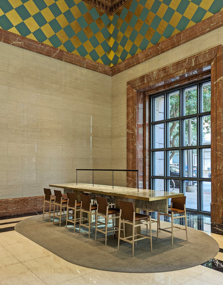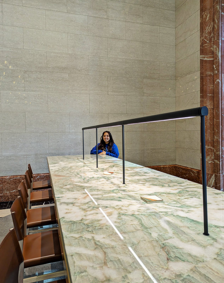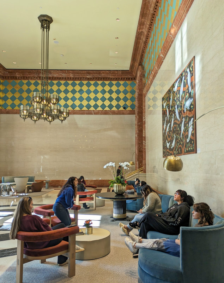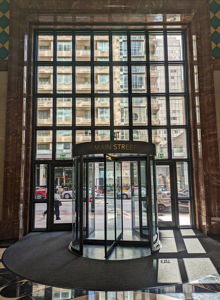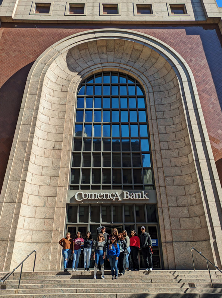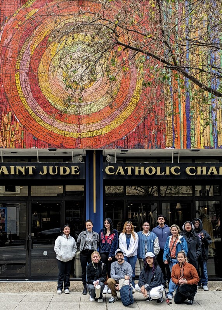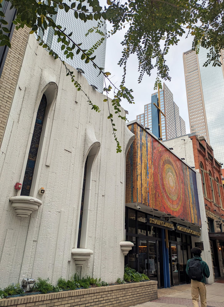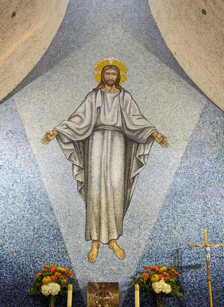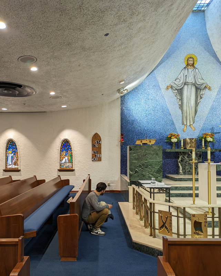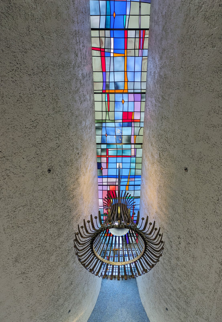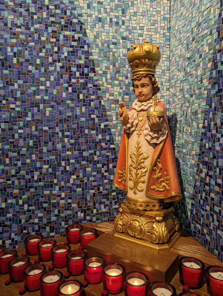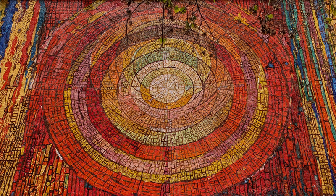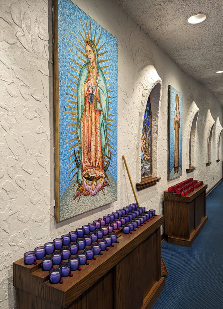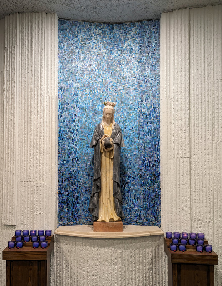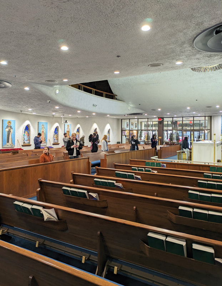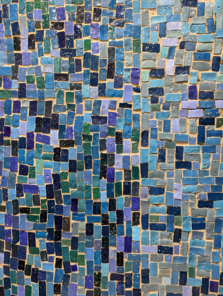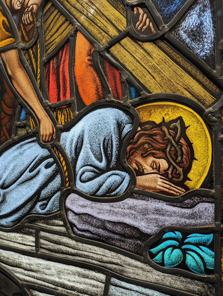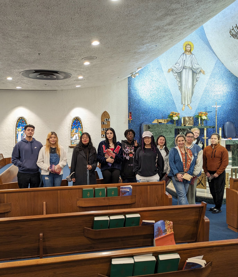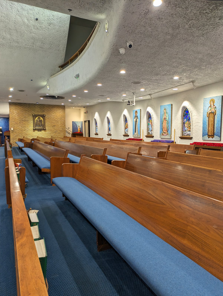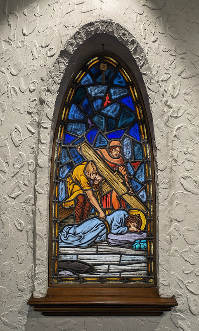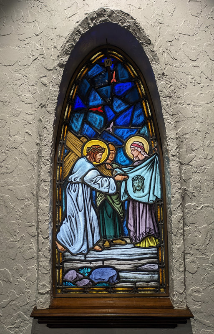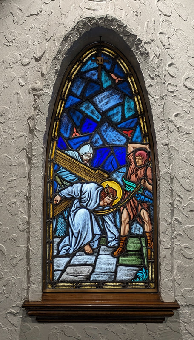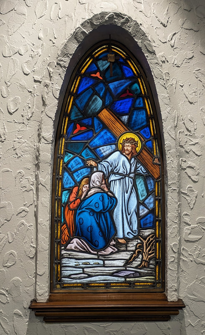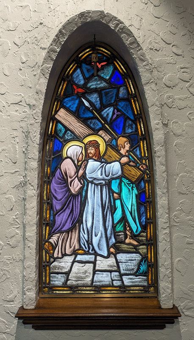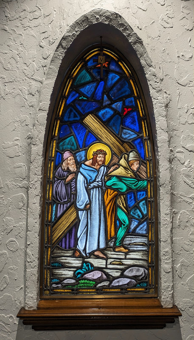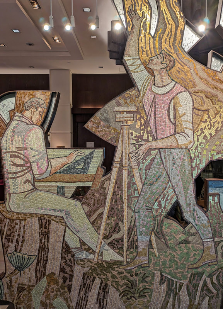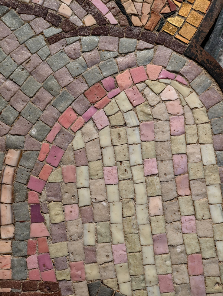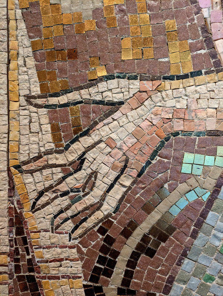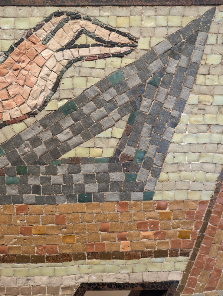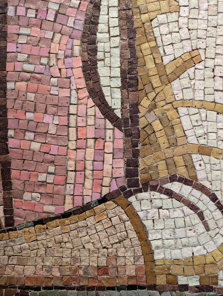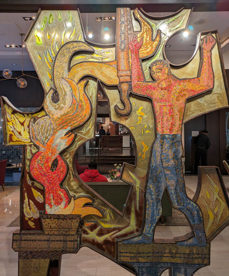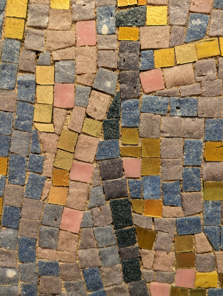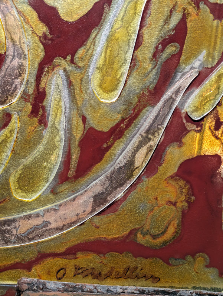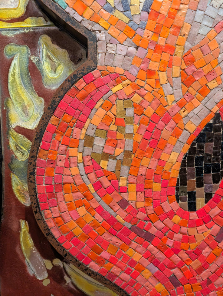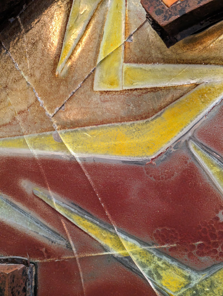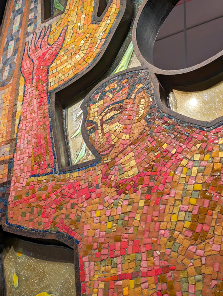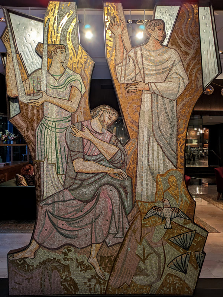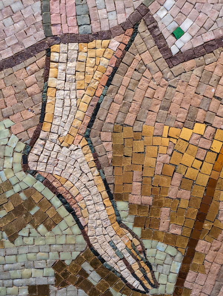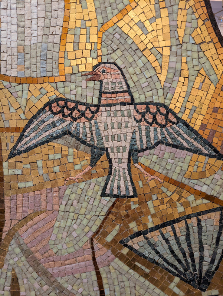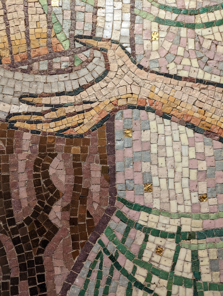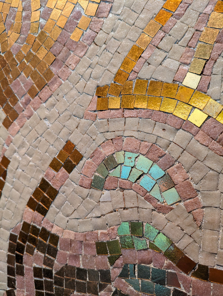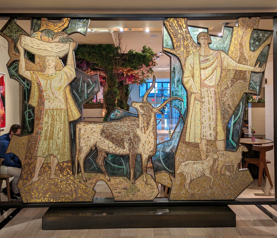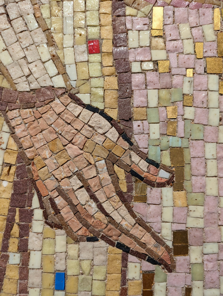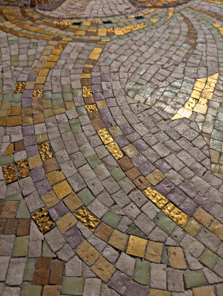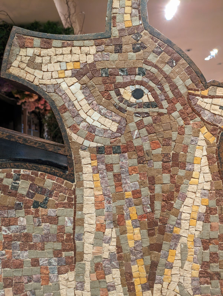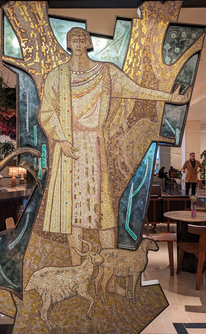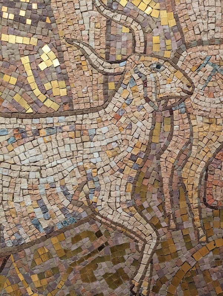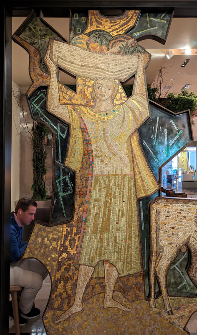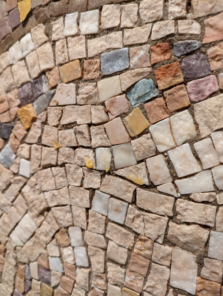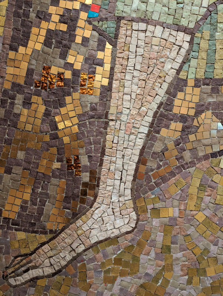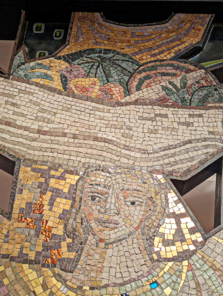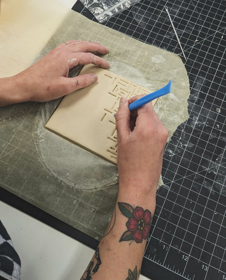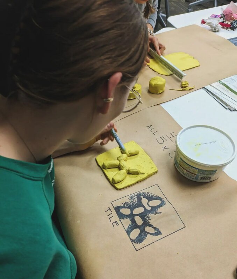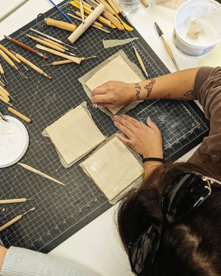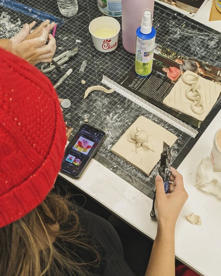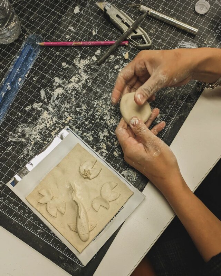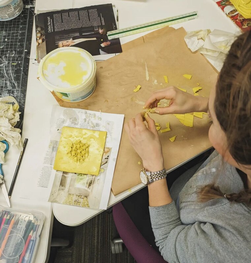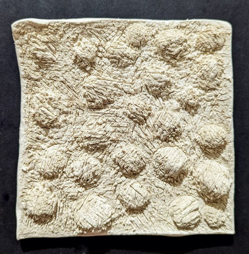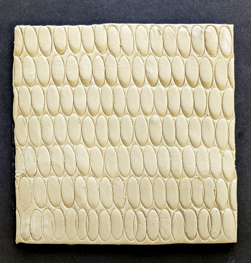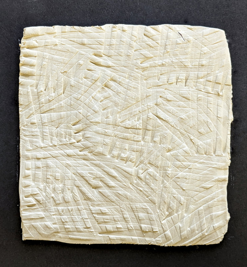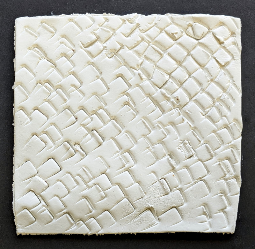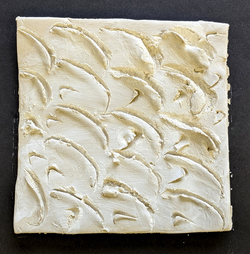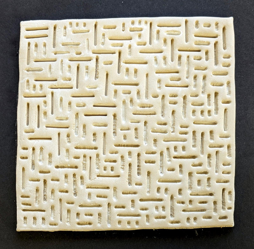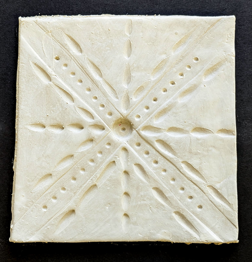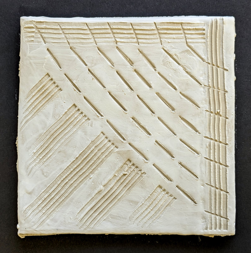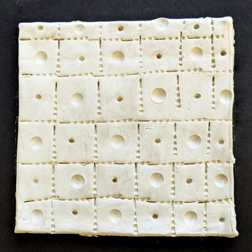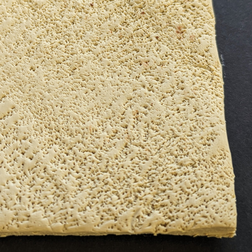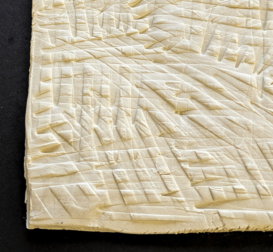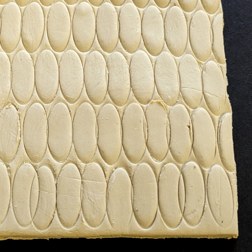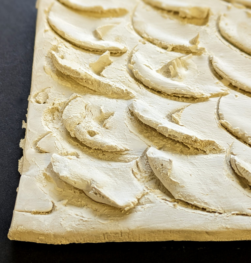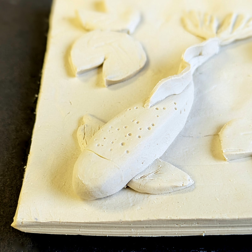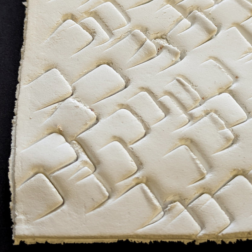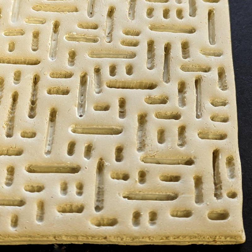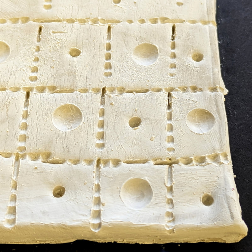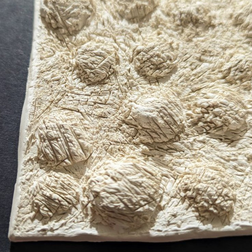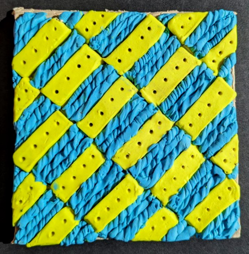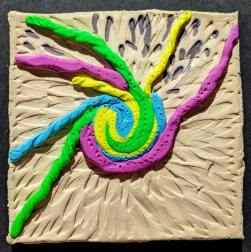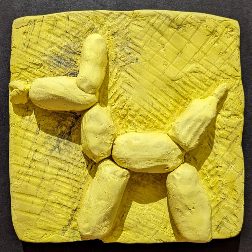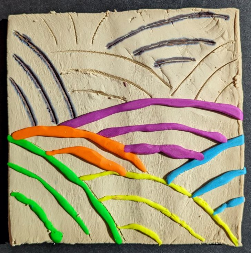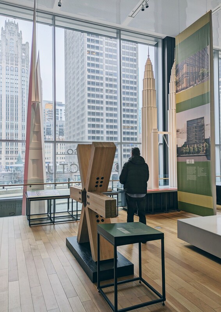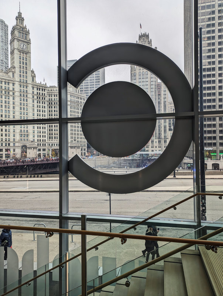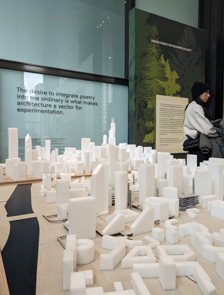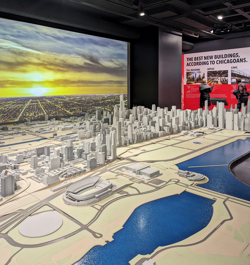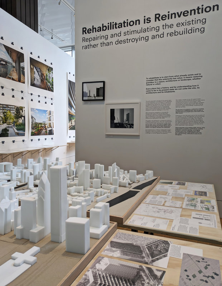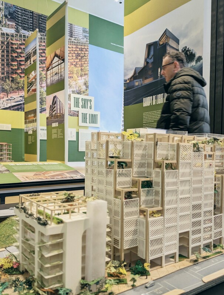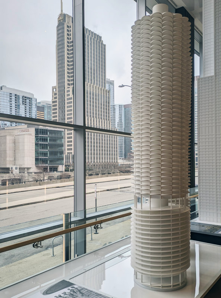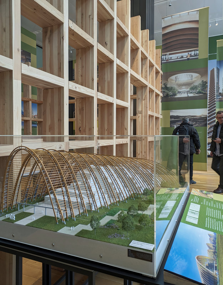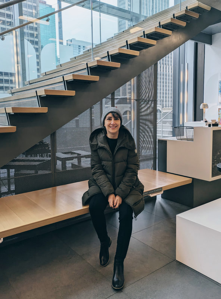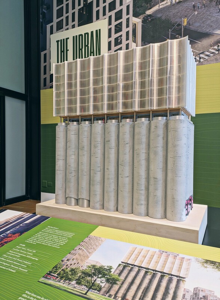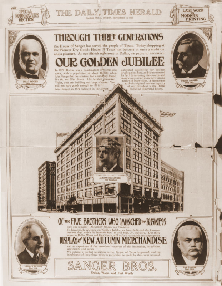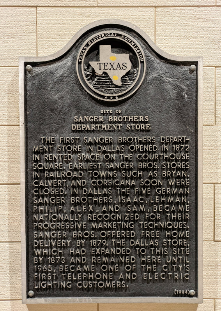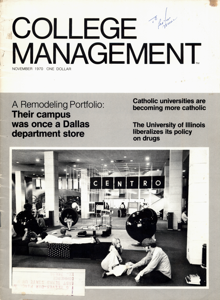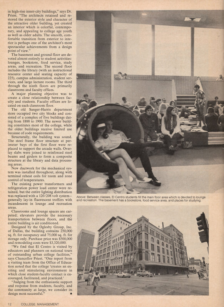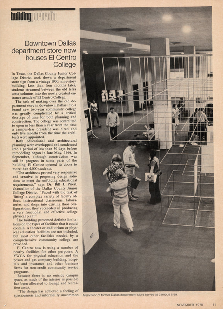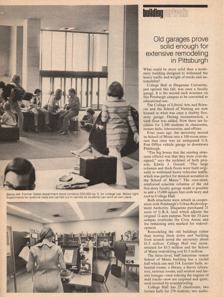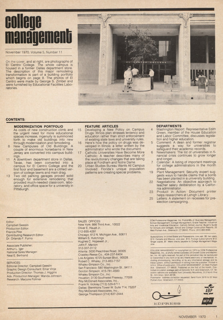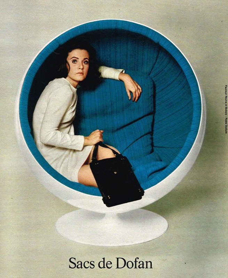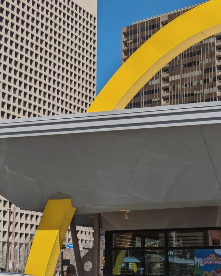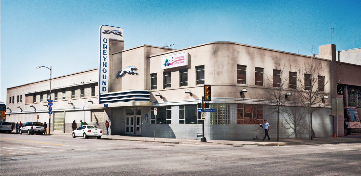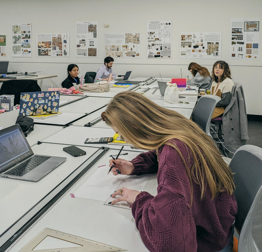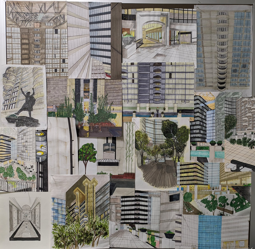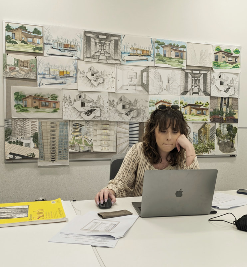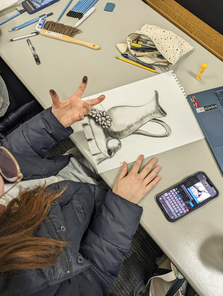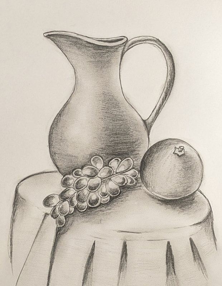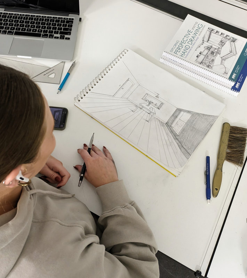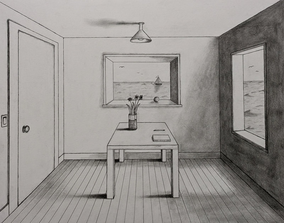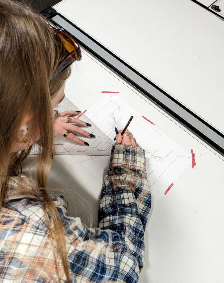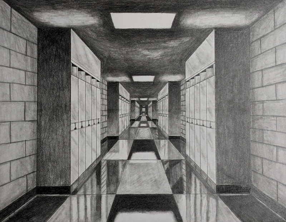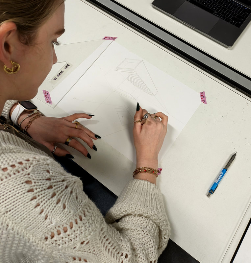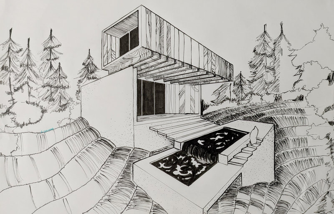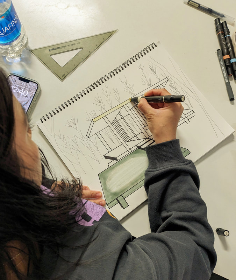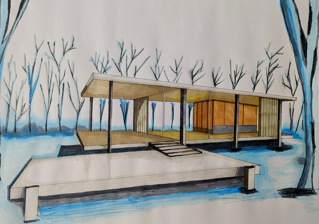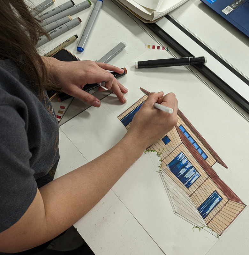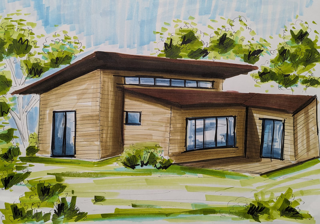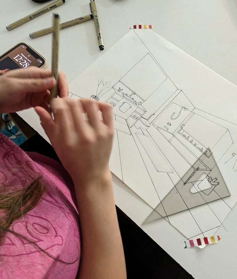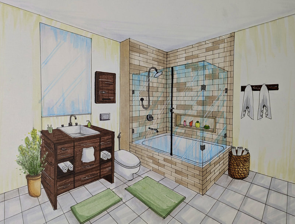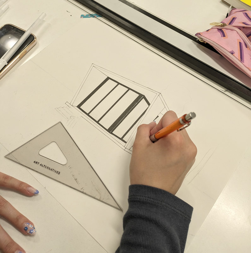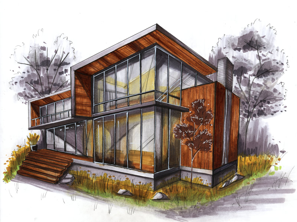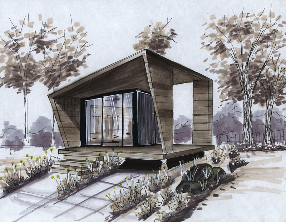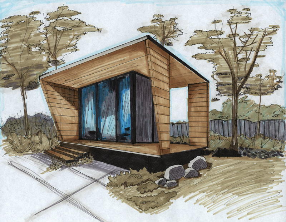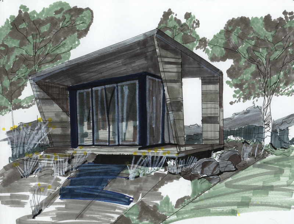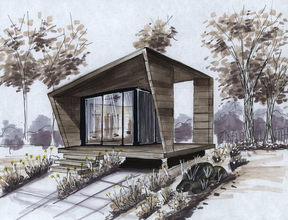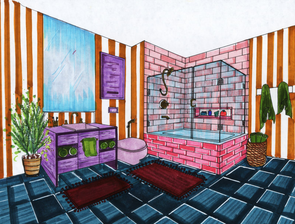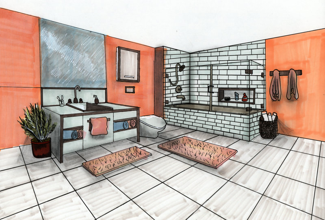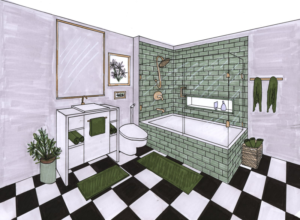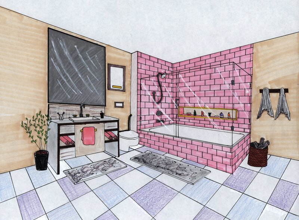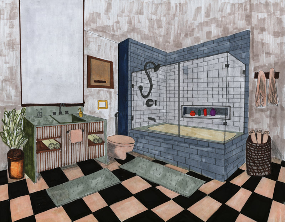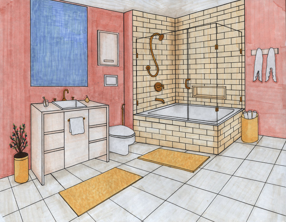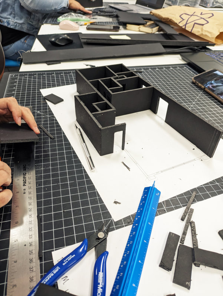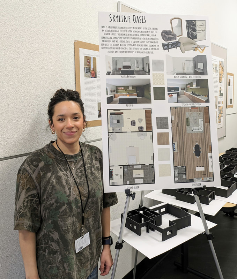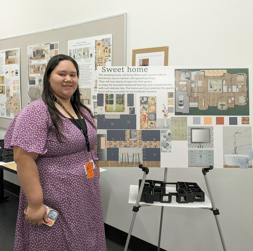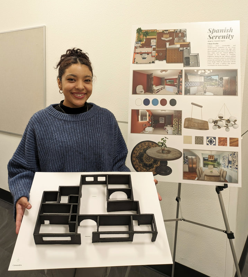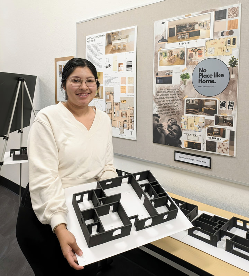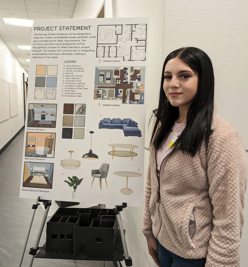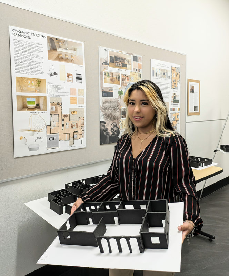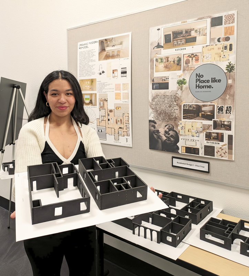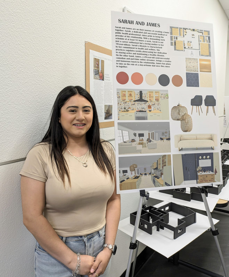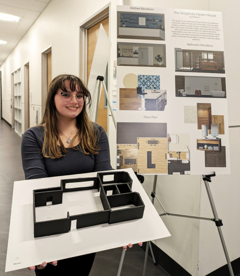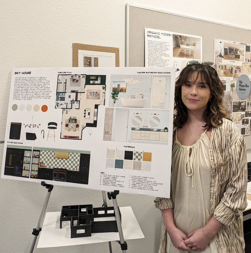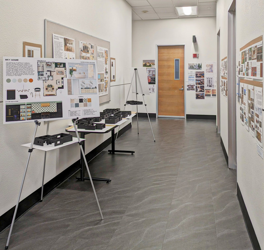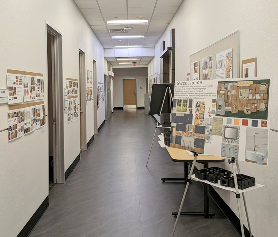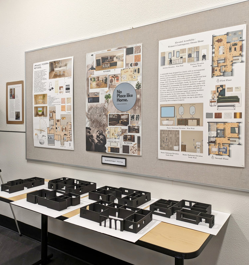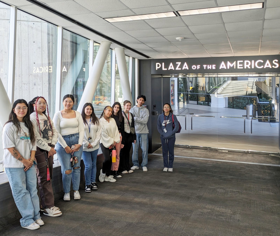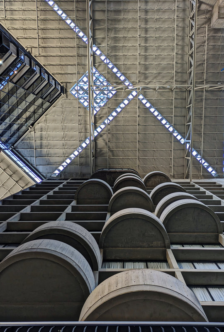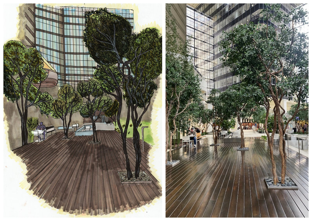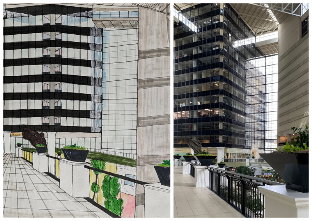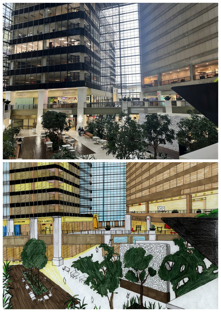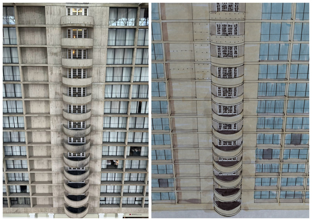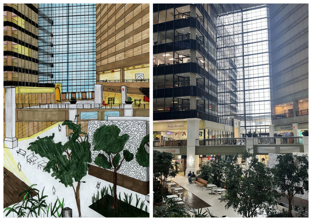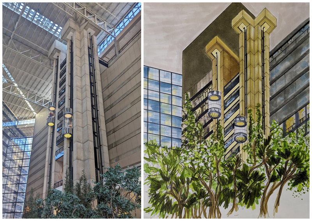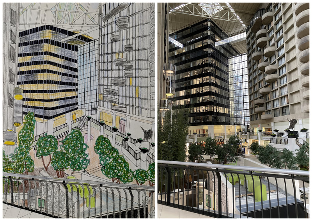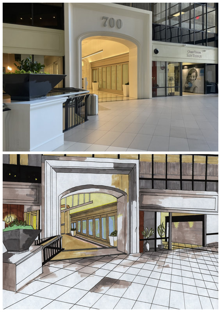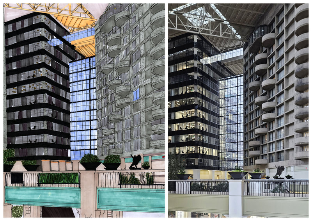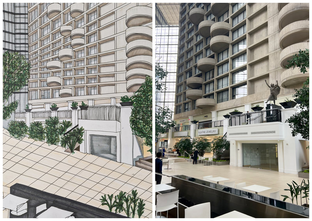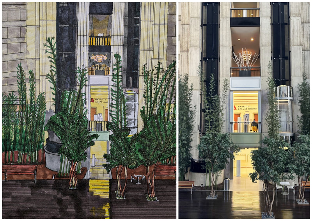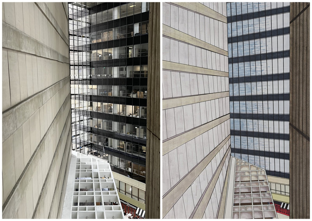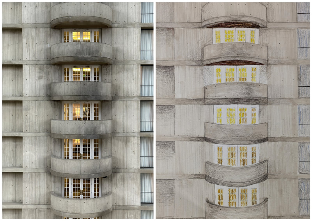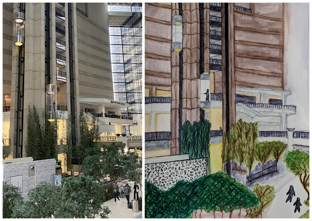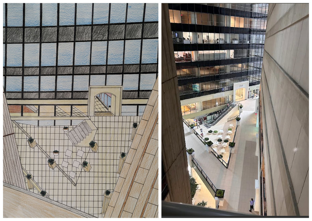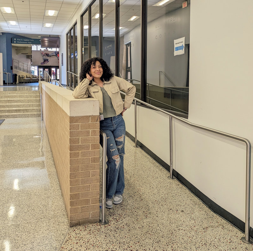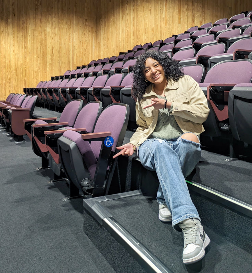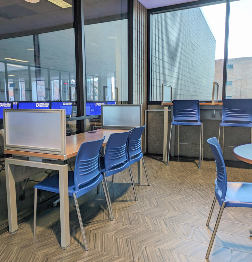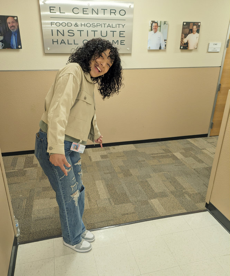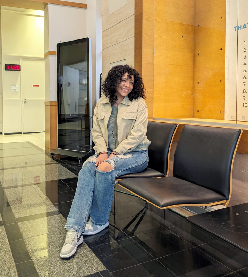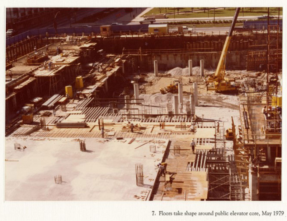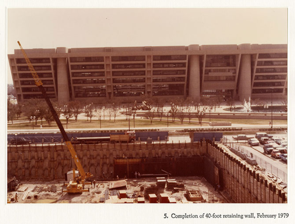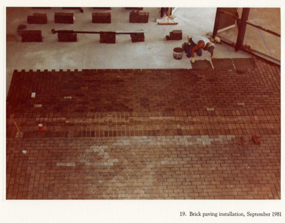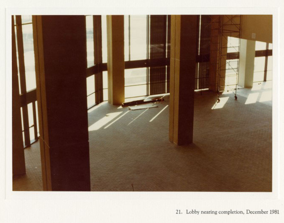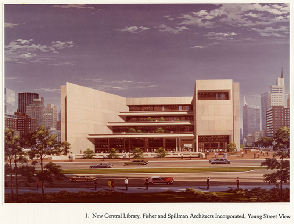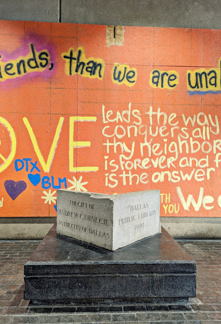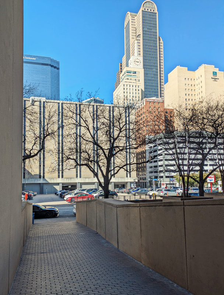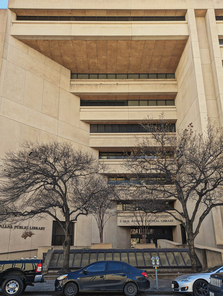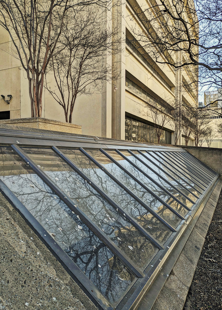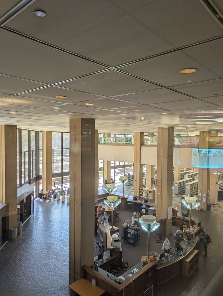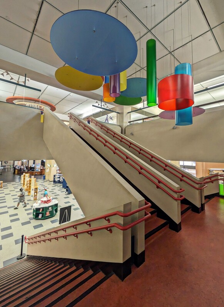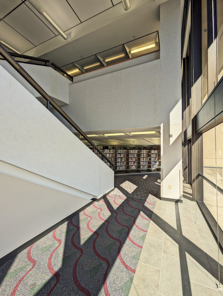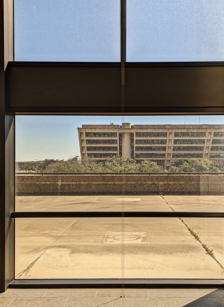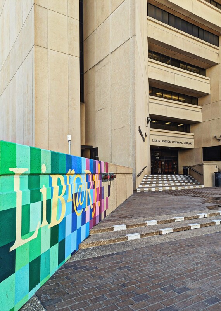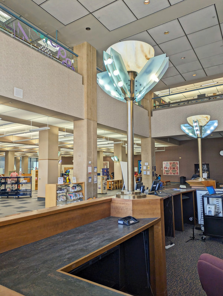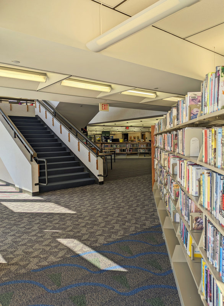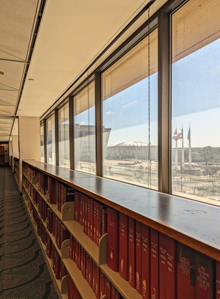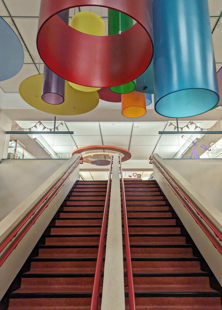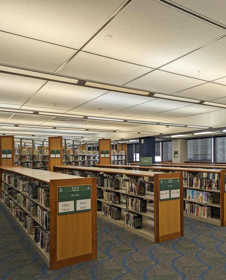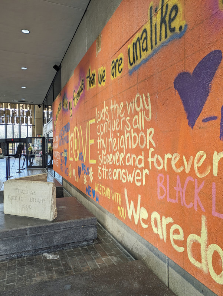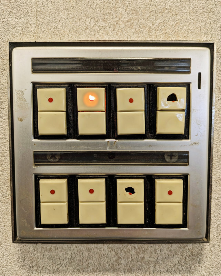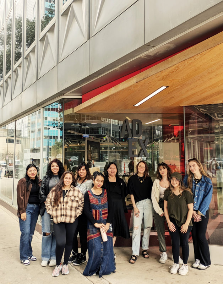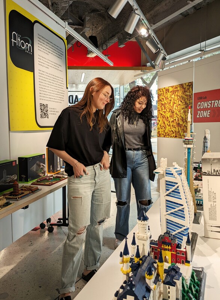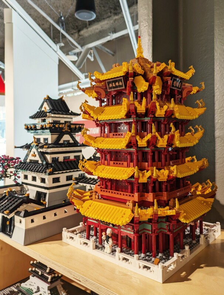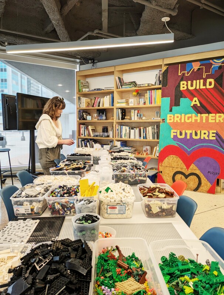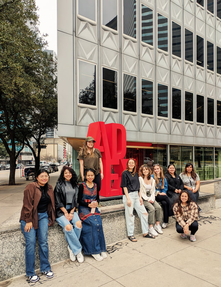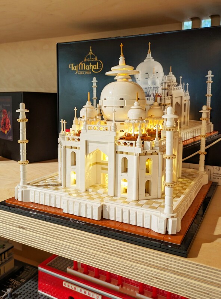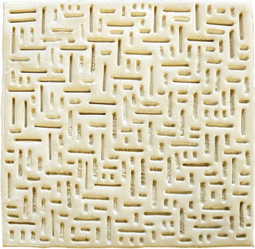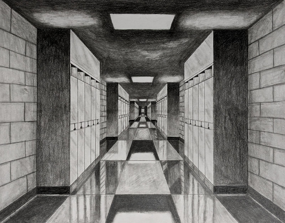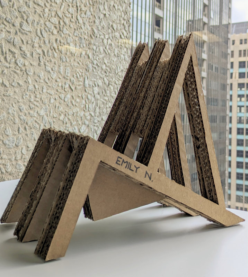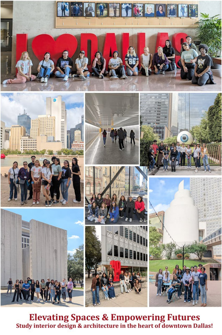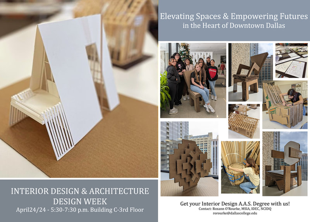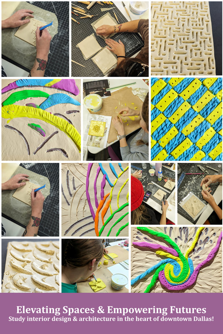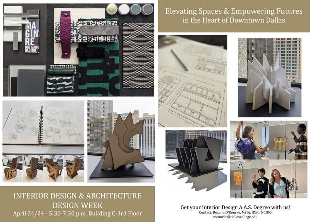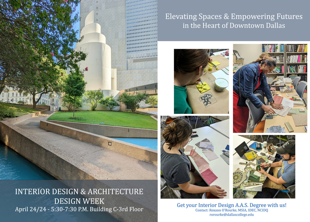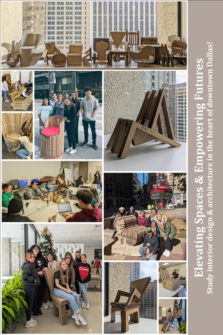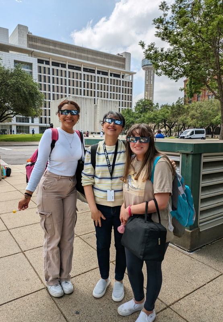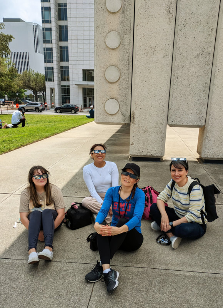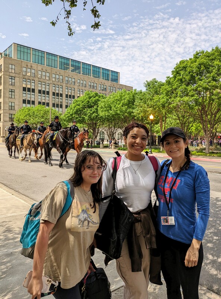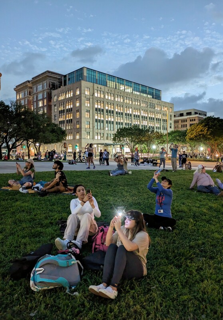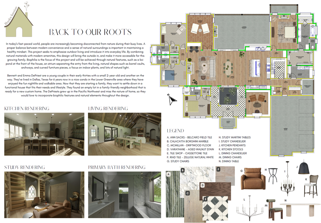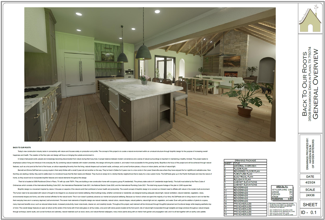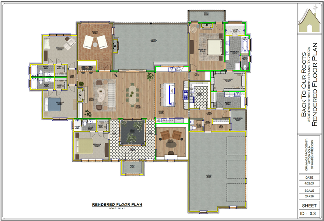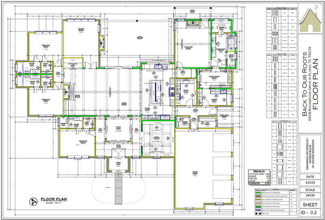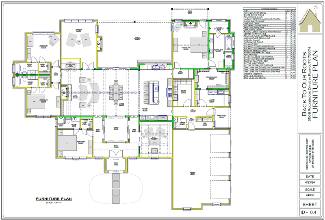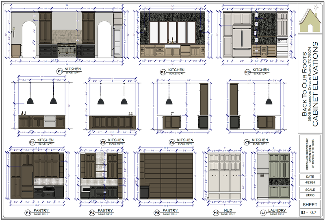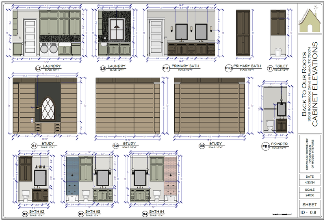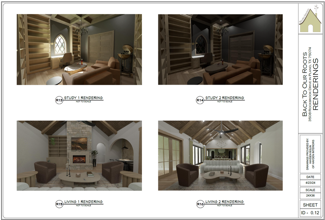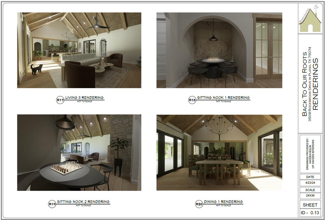Dallas College - Dallas, Texas, USA, August 2023-Present
A Hispanic-Serving Institution (HSI), Dallas College is a community college district that provides a range of academic programs. Among these offerings is an interior design program emphasizing foundational design principles, space planning, color theory, and material selection. Situated within Downtown Dallas, the heart of the city's business activities characterized by towering skyscrapers and corporate structures, the college is enveloped by a backdrop of historic edifices. Five years ago, I first set foot in Dallas. Living in this expansive yet intimate town in 2018 was a joy, and it's exhilarating to be back. The cityscape has evolved notably, with a surge in population and new housing developments. Now, working away from the main campus in a towering building amidst architectural gems from various periods is an absolute delight. From our classroom, my students and I can spot historical landmarks, allowing me to regale them with tales of events that molded this captivating city. The upcoming academic year promises to be thrilling...
Please see my course syllabi here.
Please see my course syllabi here.
Working in a Registered Historic Landmark - One Main Place, 1968
Referred to as the "Main Street District" the vicinity surrounding Main Street has a rich history as a central nucleus for commerce and finance. Iconic structures such as the Magnolia Building and the Mercantile National Bank Building, embodying architectural styles from the early 20th century, have played a role in shaping the city's financial persona. Completed in 1968, One Main Place is a versatile skyscraper encompassing both hotel and office spaces. Soaring to a height of 445 feet, it is the 27th tallest structure in Dallas. Crafted by the architectural firm Skidmore, Owings & Merrill, renowned for iconic structures like Chicago's Willis Tower and John Hancock Center, as well as Dubai's Burj Khalifa, One Main Place was masterminded by lead designer Gordon Bunshaft. Originally conceived in the 1950s as part of Dallas's first Superblock, the building's footprint, spanning 30,000 square feet, occupies only a third of the 2.4-acre property, and its 1.1 million-square-foot space features five subsurface levels connected to the Dallas Pedestrian Network, a 700-space parking garage, and recessed plazas for tenants' convenience. Since its completion, One Main Place has changed hands several times, currently owned by the KFK Group.
Steve Brown (The Dallas Morning News) wrote: in 1959, developers, backed by Dallas' affluent Murchison family, embarked on a transformative project in downtown's west side, acquiring and demolishing numerous old buildings. Their ambitious vision aimed to replace these structures with a cutting-edge complex of skyscrapers that would rival New York's Rockefeller Center. The initial plans for this grand endeavor were conceived by Columbia University's architecture department, with award-winning designers from Skidmore Owings & Merrill brought in to actualize the buildings for what was dubbed Dallas' "city of tomorrow". Plans for the even larger Two Main Place, spanning 50 stories and bridging Main Street, encountered delays when the project's driving force, developer W. T. Overton, was murdered by his estranged wife in 1970, halting the development. Eventually, the land was sold off for other purposes. While One Main Place thrived for years as a prominent business address, it fell into decline, with less than 50% occupancy by 2013 until it was transformed into the Westin Hotel in 2015 and became a historic landmark in the National Register of Historic Places.
Video source: texashistory.unt.edu
Steve Brown (The Dallas Morning News) wrote: in 1959, developers, backed by Dallas' affluent Murchison family, embarked on a transformative project in downtown's west side, acquiring and demolishing numerous old buildings. Their ambitious vision aimed to replace these structures with a cutting-edge complex of skyscrapers that would rival New York's Rockefeller Center. The initial plans for this grand endeavor were conceived by Columbia University's architecture department, with award-winning designers from Skidmore Owings & Merrill brought in to actualize the buildings for what was dubbed Dallas' "city of tomorrow". Plans for the even larger Two Main Place, spanning 50 stories and bridging Main Street, encountered delays when the project's driving force, developer W. T. Overton, was murdered by his estranged wife in 1970, halting the development. Eventually, the land was sold off for other purposes. While One Main Place thrived for years as a prominent business address, it fell into decline, with less than 50% occupancy by 2013 until it was transformed into the Westin Hotel in 2015 and became a historic landmark in the National Register of Historic Places.
Video source: texashistory.unt.edu
|
|
|
Fall 2023 - First Year Students
INDS 1301 - Basic Elements of Design - Line Theory
The Basic Elements of Design course at Dallas College focuses on fundamental design principles. It encompasses projects involving shape, line, value, texture, pattern, spatial illusion, and form, incorporating both 2-D and 3-D model construction. Our semester commenced with an exploration of the foundational element of 'line' and an ice-breaker exercise followed by a critique session!
Line theory in design delves into the aesthetics and visual impact of lines, elucidating their pivotal role in crafting composition, texture, and motion within artwork, graphics, and architectural design. This knowledge is indispensable for both designers and artists, as lines serve as a cornerstone in conveying visual messages and artistic expression. It was a thrilling experience to observe the students engaging in drawing once again, possibly for the first time since their elementary school days. It's fascinating how, without regular practice, we all find the need to reacquaint ourselves with fundamental mediums and tools like colored pencils or markers.
Line theory in design delves into the aesthetics and visual impact of lines, elucidating their pivotal role in crafting composition, texture, and motion within artwork, graphics, and architectural design. This knowledge is indispensable for both designers and artists, as lines serve as a cornerstone in conveying visual messages and artistic expression. It was a thrilling experience to observe the students engaging in drawing once again, possibly for the first time since their elementary school days. It's fascinating how, without regular practice, we all find the need to reacquaint ourselves with fundamental mediums and tools like colored pencils or markers.
|
In the world of design, creativity knows no boundaries, and it often emerges from the most unexpected sources. Take, for example, my talented design student James, who, inspired by the intricate works of MC Escher, has crafted a mesmerizing and intricate design using the element of 'line'. What's truly remarkable is that James had no prior experience in design, underscoring the boundless potential that lies within each of us.
This achievement is a testament to the transformative power of guidance and mentorship - by avoiding harsh criticism and discouragement, building confidence and encouraging risk-taking - crucial in fostering a positive and productive learning environment which can nurture raw talent and channel it into astonishing creations. Moreover, it highlights how our daily lives are an inexhaustible source of inspiration. Every image we encounter, consciously or unconsciously, is stored in our memory and can resurface in our creative endeavors, weaving a tapestry of ideas and influences that shape our unique design sensibilities. This student's journey is a vivid reminder that the fusion of guidance and the reservoir of visual experiences in our minds can result in extraordinary works of art, regardless of one's prior background or expertise. |
INDS 1311 - Fundamentals of Interior Design - Freehand Sketching
Freehand sketching skills hold immense importance in the field of interior design. These skills serve as a vital tool for designers to visually communicate their creative ideas and concepts to clients, team members, and contractors. Unlike computer-generated images, freehand sketches offer a quick and intuitive way to capture and convey design concepts, fostering real-time collaboration and ideation. They allow designers to explore spatial relationships, furniture placement, and aesthetic elements with a sense of artistic freedom and spontaneity. Moreover, freehand sketches enable designers to convey the tactile qualities and ambiance of a space, providing a richer and more authentic representation of the envisioned design. We're fortunate to study in a historical building, brimming with intriguing design elements to sketch. While learning about design tools - freehand sketching, bubble diagrams, concept boards, etc. - my students took a few minutes in the lobby to discover their freehand sketching skills for the very first time! Watching first-year students who have received no professional training to sketch, especially in the realm of perspective drawing with its unique techniques, is consistently delightful and highly enjoyable.
INDS 1301 - Basic Elements of Design - Shape Theory
Shape theory or shape studies, explores the characteristics, properties, and applications of different shapes in design, including their visual impact, aesthetics, and how they can be effectively utilized to create composition, balance, and meaning in various design disciplines such as graphic design, interior design, industrial design, and more. Understanding the principles of shape theory is essential for designers, as shapes play a fundamental role in creating visual communication and influencing the overall design's perception and effectiveness. Having been inspired by Daniel Libeskind and his unconventional design approach involving crumpling paper, we embarked on a journey to awaken our inner Daniel and experiment with crafting design forms inspired by his work. Through this exercise, my students discovered that with the right guidance and training, we all possess the potential to create remarkable designs!
Please click here to read a related article...
Please click here to read a related article...
In their very first model making exercise, students tapped into their inner Daniel Libeskind through the art of paper-model making (as seen above). For their subsequent assignment, they were tasked with incorporating additional structures into their initial paper building. It's truly astounding how much can be accomplished in such a brief span of time - in your very first semester in college - and I couldn't be prouder of each and every one of them. Please click on each image to enlarge.
Student Profile - Lizeth Hernandez Ortega
Lizeth stands out as one of my most diligent students. Her meticulous attention to detail and boundless creativity makes her as an exemplary, top-performing design student. Over the past several months, I've had numerous interactions and engaging conversations with Lizeth, and I'm delighted to have her as a student in my classes. Lizeth wrote: 'I am Lizeth Hernandez, a first-year interior design student originally from Colombia. My decision to relocate to the United States was driven by a desire to expand my knowledge and understanding of interior design. Throughout my academic journey, I have engaged in dynamic interactions with experts in the field, fostering an experience that has not only enriched my understanding but also contributed significantly to my personal and professional growth. I hold a deep appreciation for creativity, adaptability, and a comprehensive understanding of the field of interior design. Despite facing language barriers as a native Spanish speaker, I am determined to continue learning and growing in my profession. Currently, I am in the process of exploring different schools to pursue my Bachelor's degree in Interior Design, contemplating the possibility of my studies in either Arlington or Austin. My ultimate aspiration is to obtain a Master's degree in Interior Architecture and Global Design in Europe. I believe that immersing myself in different cultures through travel will not only broaden my perspectives but also enhance my taste and creativity. Beyond the realm of interior design projects, I enjoy gardening, I have around 20 plants in my apartment. I feel this personal passion can integrate with my design work. I would encourage anyone who senses a strong calling toward a specific path to follow that feeling regardless of age, time, or insecurities. it is never too late to pursue your dreams and evolve into the person you aspire to be'.
Visiting a Registered Historic Landmark - Adolphus Hotel, 1912
Named after St. Louis tycoon Adolphus Busch AKA King of Beer, who in addition to brewing beer, crafted a vast real estate and business empire, the Adolphus was conceived as a grand alternative to the aging Oriental Hotel. Unveiled in 1911 at a cost of $1.5 million, it was hailed as the world's most beautiful hotel and stood 20 stories tall, surpassing any building in St. Louis. Constructed with granite, brick, and limestone, the hotel boasted artesian wells and a basement power plant. Its Louis XIV-inspired architecture featured ornate details, including colossal bronze statues of night and morning gods and a turret resembling a beer bottle. Mr. Busch's mandate to the architect was clear: spare no expense in creating the country's most complete and perfect hotel. The Adolphus was an instant sensation, transporting Dallas residents to a world of old-world luxury. Over the years, it has played host to countless important gatherings, from football games to Big Band era parties, wedding receptions, and fine dining experiences. Like other iconic hotels such as San Francisco's St. Francis, Chicago's Drake, or Manhattan's Waldorf Astoria, the Adolphus holds a special place in Dallas's heart. With the possibility of acquisition by an Ohio investor, it may soon receive a well-deserved makeover as it approaches its centennial, ensuring it continues to shine as a cherished Dallas institution (As told by Steve Brown - Dallas Morning News).
There are over 100 registered historic landmarks in Dallas, Texas, including the Adolphus Hotel, which graciously welcomed my students and me on September 21st. This iconic establishment boasts a rich history, featuring a stunning chandelier acquired during the 1904 Chicago World Fair, a grand mirror from 1912 adorned with a carved likeness of Bacchus, the Roman God of Wine, captivating portrait paintings, renowned guests, and a plethora of magnificent halls and restaurants. Our visit to the Adolphus Hotel was a truly exceptional and enlightening experience thanks to Mr. Sam Tucker and Ms. Alexis, our tour guide. Such excursions to registered historic landmarks are of profound significance to interior design students. These sites serve as living classrooms, imparting invaluable lessons in architectural heritage and the evolution of design aesthetics throughout history. Students, while immersed in these spaces, develop a profound appreciation for the historical context, craftsmanship, and materials that characterized different eras, thereby enriching their design sensibilities. Furthermore, these visits instill a deep respect for preservation and adaptive reuse, emphasizing sustainability and the seamless integration of cultural heritage into contemporary design concepts. Such explorations also nurture creativity by exposing students to a wide spectrum of design aesthetics and challenge them to think critically about harmonizing the past with the present. Ultimately, these experiences shape students into well-rounded and culturally sensitive interior designers, empowering them to craft spaces that resonate with a profound sense of history and timeless beauty.
Visiting Registered Historic Landmarks - Kennedy Memorial by Phillip Johnson, 1970
Philip Johnson was a polarizing architect whose career encompassed both groundbreaking innovation and significant criticism. While he made enduring contributions to the realm of modern architecture and played a pivotal role in the development of the International Style, his later association with Nazi Germany and Hitler understandably raised concerns within the architectural community. Johnson's propensity to adapt and experiment with diverse architectural styles, often lacking a consistent ideological foundation, led some to perceive him as an architectural chameleon. However, regardless of these controversies, it is indisputable that Johnson left an indelible mark on the field of architecture, profoundly influencing the discourse and practice of 20th-century design. He was also known for his playful affinity for Texas, humorously referring to it as his favorite "country" due to the abundance of commissions he received in Texas.
Dealey Plaza, a historic landmark located in downtown Dallas, gained worldwide attention due to the tragic assassination of President John F. Kennedy on November 22, 1963, while his motorcade passed through the plaza. The plaza itself is situated at the western end of Dallas' central business district and is named after George Bannerman Dealey, a prominent Dallas newspaper publisher and civic leader. Architecturally, Dealey Plaza is characterized by a mix of neoclassical and Beaux-Arts design elements. One of the most prominent structures is the former Texas School Book Depository, now known as the Sixth Floor Museum at Dealey Plaza, from where Lee Harvey Oswald allegedly fired the shots that killed President Kennedy.
Philip Johnson was influenced by the International Style of architecture, which emphasized simplicity, functionality, and the use of modern materials such as concrete and glass. The Kennedy Memorial Plaza, with its clean lines and minimalistic approach, is a reflection of these principles. The design of the memorial is rich in symbolism; the four columns are meant to represent the freedom of Kennedy's spirit, while the open roof symbolizes a cenotaph, an empty tomb, as Kennedy's actual burial place is located at Arlington National Cemetery in Virginia. The memorial's starkness and abstraction are intended to evoke a sense of solemnity and contemplation. The tragic assassination of President Kennedy in Dallas deeply impacted Johnson, who was a friend of the Kennedys. His design for the memorial sought to capture the somber mood and significance of the event while providing a space for reflection and remembrance.
Video source: texashistory.unt.edu
Kennedy Memorial, Dallas, Google Earth
Dealey Plaza, a historic landmark located in downtown Dallas, gained worldwide attention due to the tragic assassination of President John F. Kennedy on November 22, 1963, while his motorcade passed through the plaza. The plaza itself is situated at the western end of Dallas' central business district and is named after George Bannerman Dealey, a prominent Dallas newspaper publisher and civic leader. Architecturally, Dealey Plaza is characterized by a mix of neoclassical and Beaux-Arts design elements. One of the most prominent structures is the former Texas School Book Depository, now known as the Sixth Floor Museum at Dealey Plaza, from where Lee Harvey Oswald allegedly fired the shots that killed President Kennedy.
Philip Johnson was influenced by the International Style of architecture, which emphasized simplicity, functionality, and the use of modern materials such as concrete and glass. The Kennedy Memorial Plaza, with its clean lines and minimalistic approach, is a reflection of these principles. The design of the memorial is rich in symbolism; the four columns are meant to represent the freedom of Kennedy's spirit, while the open roof symbolizes a cenotaph, an empty tomb, as Kennedy's actual burial place is located at Arlington National Cemetery in Virginia. The memorial's starkness and abstraction are intended to evoke a sense of solemnity and contemplation. The tragic assassination of President Kennedy in Dallas deeply impacted Johnson, who was a friend of the Kennedys. His design for the memorial sought to capture the somber mood and significance of the event while providing a space for reflection and remembrance.
Video source: texashistory.unt.edu
Kennedy Memorial, Dallas, Google Earth
|
|
|
Exploring the Kennedy memorial with my class turned out to be even more thrilling than I could have anticipated. Discovering how Phillip Johnson personally inspected, assessed, and either endorsed or dismantled each precast concrete column before its installation brought a fresh perspective to my students' comprehension of quality control and project management, crucial skills for anyone in the construction industry.
Visiting Registered Historic Landmarks - Thanksgiving Chapel by Phillip Johnson, 1976
Thanksgiving Square, located in the heart of downtown Dallas, is a renowned urban park and religious landmark that serves as a symbol of gratitude and unity. The square was conceived by philanthropist and developer Trammell Crow (real estate developer from Dallas) and was designed by Philip Johnson. Its construction began in 1974 and was completed in 1976, making it a relatively modern addition to the city's landscape. The design of Thanksgiving Square is notable for its distinctive elements. The centerpiece is the Chapel of Thanksgiving, a spiral-shaped chapel with a stunning stained glass spiral ceiling designed by artist Gabriel Loire. The chapel is open to people of all faiths and backgrounds, emphasizing the importance of gratitude and unity. Surrounding the chapel are beautifully landscaped gardens, including fountains and reflecting pools, which provide a tranquil oasis amidst the bustling city. The Square also features the "Ring of Thanks," a prominent white granite pedestal with a bronze sculpture and a constantly burning flame symbolizing gratitude (Google Earth).
|
|
|
We are fortunate to have our workplace situated just a short five-minute walk from the chapel. Joining our class in visiting the chapel is a pure delight, and being able to immerse ourselves in such a tranquil and spiritual atmosphere alongside fellow creative individuals is consistently a gratifying experience.
INDS 1311 - Fundamentals of Interior Design - Color Theory
Creating a color theory concept board for interior finishes involves defining the objective, gathering inspirational materials, selecting a color scheme based on principles like complementary or monochromatic, choosing interior finishes such as paint colors and furniture, arranging these elements visually on a board for coherence, including texture and material samples, labeling and annotating details, considering lighting effects, reviewing and refining, and finally, using the board as a reference for implementing the chosen finishes in the actual space. The concept board serves as a valuable tool for conveying the design vision and guiding decision-making throughout the project. Observing students as they explored the textile and materials library and witnessed their design process and creative thinking unfold was a truly delightful experience.
Visiting a Monumental Building - Fountain Place by I.M.Pei, 1986
We've been savoring the daily sight of Fountain Place through the canteen window in our classroom building, so it felt entirely instinctive to organize a class visit to the location. Fountain Place, a striking architectural marvel in Dallas, bears the illustrious signature of its designer, I.M. Pei, celebrated worldwide for his iconic creations such as the Louvre Pyramid in Paris and the Bank of China Tower in Hong Kong. Rising majestically to a height of approximately 720 feet (220 meters) across 60 stories, the building's design is characterized by a one-of-a-kind stepped, crystalline structure that gracefully tapers as it ascends. Its exterior is sheathed in green glass, imparting a distinct green hue that artfully evokes the imagery of a sparkling fountain. During its construction, Fountain Place was meticulously built with a reinforced concrete frame, and at its base, a grand atrium beckons with an exquisite indoor fountain, enhancing the building's singular design and aesthetic allure.
Visiting Registered Historic Landmarks - Dallas City Hall by I.M.Pei, 1978
Dallas City Hall, a product of the visionary architect I.M. Pei, stands as an iconic testament to modernist architecture, reaching completion in 1978. Its defining characteristic is the striking inverted pyramid design, where a central tower gracefully ascends from a broad, sloping base. The structure's essence is accentuated by the choice of concrete and glass as primary construction materials, accentuating its clean and minimalist aesthetic. Inside the City Hall, a grand atrium unfolds, adorned with a dramatic spiral staircase and bathed in abundant natural light, creating an inviting and functional civic space. I.M. Pei's design for Dallas City Hall not only symbolizes the city but also marks a pivotal moment in the evolution of modern architecture, showcasing a harmonious blend of artistic vision and structural innovation.
Mariza Morin (Dallas Public Library) wrote: 'in the wake of the tragic assassination of President John F. Kennedy in 1963, J. Erik Jonsson, a co-founder of Texas Instruments, assumed the role of Dallas mayor in 1964, driven by the mission to restore the city's tarnished reputation. Under his leadership, the 'Goals for Dallas' initiative was launched, sparking public discourse on the city's future and igniting plans for a new city hall. The selection of the esteemed architect I.M. Pei in 1966, a departure from his prior work, exemplified his commitment to understanding Dallas deeply by engaging its residents and immersing himself in local affairs. Overcoming various challenges, including the acquisition of additional land and resistance to Pei's unconventional design, the project culminated in the realization of Dallas City Hall in 1978. The building's bold and contemporary design, featuring the iconic inverted pyramid and a captivating rooftop, became a symbol of Dallas' resilience and forward-looking spirit' (Google Earth).
Mariza Morin (Dallas Public Library) wrote: 'in the wake of the tragic assassination of President John F. Kennedy in 1963, J. Erik Jonsson, a co-founder of Texas Instruments, assumed the role of Dallas mayor in 1964, driven by the mission to restore the city's tarnished reputation. Under his leadership, the 'Goals for Dallas' initiative was launched, sparking public discourse on the city's future and igniting plans for a new city hall. The selection of the esteemed architect I.M. Pei in 1966, a departure from his prior work, exemplified his commitment to understanding Dallas deeply by engaging its residents and immersing himself in local affairs. Overcoming various challenges, including the acquisition of additional land and resistance to Pei's unconventional design, the project culminated in the realization of Dallas City Hall in 1978. The building's bold and contemporary design, featuring the iconic inverted pyramid and a captivating rooftop, became a symbol of Dallas' resilience and forward-looking spirit' (Google Earth).
|
|
|
I've been intending to bring my students to visit the City Hall in Dallas, designed by the renowned architect I.M. Pei, for quite some time. While initially, appreciating brutalist architecture can be challenging for students just starting college, it was delightful to witness their enthusiasm as they explored various aspects of this iconic structure. To our surprise, we crossed paths with Mr. Arturo Del Castillo, the chief urban designer, who graciously shared the building's history, the challenges it faces, and recommended key areas to explore. It's intriguing how, despite being constructed at different times and in different architectural styles, this building evokes memories of the Barbican in London, where I previously worked. The use of concrete, the imposing and robust construction, and even the typeface used for signage bear striking resemblances to the Barbican.
Student Profile - Anna Terrill
Anna stands out as one of the most detail-oriented individuals I've ever had the pleasure of knowing. I've appreciated her unwavering focus on the course material and have been impressed by her inquisitive nature and the multitude of questions she poses. Anna wrote: ‘my name is Anna Terrill, I am a first-year interior design student originally from Austin, Texas. I completed my undergraduate degree in Retail Management from Texas Tech in Lubbock and moved to Dallas shortly after graduation. After working for a few years in unfulfilling jobs, I realized I wanted to follow my interest in interior design and get formal training in the field. I have always been drawn to anything surrounding aesthetics, design, and creativity, and realized that interior design caters to my strengths while being thoroughly enjoyable and stimulating for me. One project I am particularly proud of is my interior drafting final project, where we were given a full set of construction documents and assigned to recreate them, hand drafted in micron pen. The project consisted of 11 pages of plans and took weeks of meticulous dedication to complete. I have thoroughly enjoyed my time at Dallas college so far – it has been challenging, fulfilling, and exciting to return to school in an area I am truly passionate about. I have a curiosity and motivation that I did not have while studying my previous major. After graduation, I hope to work for a boutique commercial interior design firm specializing in restaurants, hotels, and retail spaces. I also plan on taking the NCIDQ exam after graduation once I am eligible. Outside of work and school, I love thrifting and antiquing – I love to find used items and bring them back to life in new ways, with both decor and fashion. I also love to cook and experiment with new recipes. I would encourage all incoming students to never skip class and pay attention to their professors – a lot can be said (and missed) during class time. Getting to know your professors, asking questions, and turning in work on time will take you a long way.
INDS 1301 - Basic Elements of Design - Serial Plane Model Making
Architectural serial plane models are typically used for design and visualization purposes in the field of architecture and interior design. These models are physical representations of a building or interior space that are created to help architects, designers, and clients better understand and evaluate a proposed design. Learning about architectural serial planes is highly significant for architecture students as it provides them with a fundamental understanding of spatial organization, design principles, and the art of translating two-dimensional drawings into three-dimensional spaces. Mastery of serial planes allows students to visualize and conceptualize architectural ideas in a tangible way, fostering their ability to create aesthetically pleasing, functional, and structurally sound designs. These models also serve as essential tools for effective communication with clients and collaborators, enhancing the students' capacity to articulate their design concepts clearly. Moreover, serial plane models encourage critical thinking and problem-solving, enabling students to explore various design iterations and refine their ideas.
|
|
|
Student Profile - Alison Pedroza
Ms. Alison Pedroza stands out as one of my most imaginative students, radiating a delightful personality, a fantastic sense of humor, and a contagious smile that makes collaborating with her an absolute pleasure. Alison wrote: "my name is Alison Yamaira Pedroza and I am currently a freshman in college studying interior design. I had planned my career path since 8th grade, to enter the medical field and attend Oxford University. However, COVID-19 changed everything during my sophomore year. With online classes, I struggled to keep up and eventually lost interest in my studies. I ended up dropping out of the medical field and was left feeling lost about my future. I've been beating myself up every day for not knowing what I want to do. I was looking for a job that I'm passionate about but with good pay. After months of feeling lost about my future, I considered finishing school and taking up any random job. But one day, my dad suggested ‘you enjoy decorating your room, right? Why don't you become an interior designer?’ So, I decided to study interior design in my last year of high school. Ever since that first class, I couldn't imagine myself pursuing anything else. Now, I am working hard to earn my associate degree and turn interior design into my lifelong career. In the future, I hope to work in Singapore. I have fallen in love with their greenery and Eco-friendly initiatives. My advice for future students is that although life can be tough and uncertain, it's important to keep trying and exploring different paths. If you're feeling lost or unsure about your future, don't be afraid to take risks and try new things. It may require hard work and time, but the rewards can be significant. Remember that you have nothing to lose, and sooner or later, you'll discover what truly makes you happy".
Visiting Registered Historic Landmarks - Neiman Marcus by George Dahl, 1914
The Neiman Marcus Building in downtown Dallas, Texas, is a historic commercial structure that serves as the corporate headquarters and flagship store of Neiman Marcus. It is the last remaining original department store in downtown Dallas and is listed on the National Register of Historic Places as part of the Dallas Downtown Historic District. The building was designed to replace a previous Neiman Marcus store that had burned down in 1913. It opened in 1914 with four floors and was designed to be fireproof and expandable. In 1926, an identical four-story addition was built, doubling the retail space and enhancing the store's design. In 1931, the building was air-conditioned in a notable feat. Over the years, the store underwent several expansions, including the addition of two floors in 1951-1953 and a seventh floor in the late 1950s. In 1964, a significant fire caused substantial damage but didn't destroy the building. It reopened just 27 days later. In 1983, two more floors were added.
George Dahl was primarily associated with modernism but demonstrated versatility by incorporating elements of Art Deco and Streamline Moderne in some of his designs. His most famous works include the Hall of State in Fair Park, characterized by Art Deco influences, and the iconic Dallas City Hall, a modernist masterpiece completed in 1978.
George Dahl was primarily associated with modernism but demonstrated versatility by incorporating elements of Art Deco and Streamline Moderne in some of his designs. His most famous works include the Hall of State in Fair Park, characterized by Art Deco influences, and the iconic Dallas City Hall, a modernist masterpiece completed in 1978.
|
|
|
It took us approximately 10 minutes to stroll from the campus to the awe-inspiring Neiman Marcus store located in Downtown Dallas. While marveling at the grandeur of the store's exterior, we entered just in time to receive a warm welcome from Mr. Alfonso Serrano, who serves as the Manager of Visual Merchandising. Mr. Alfonso graciously introduced us to his assistant, Mr. Ray, who generously offered us a comprehensive architectural tour of the building. Mr. Ray's wealth of knowledge went far beyond what one could find in any written works. His numerous interactions with renowned public figures, clients, and customers not only made him an exceptional oral historian but also a captivating storyteller. It was an absolute delight to accompany him throughout the store and listen to his engaging narratives.
INDS 1301 - Basic Elements of Design - Model Making - The Chair
Using recycled cardboard for the model making projects is an eco-friendly and practical choice. It promotes sustainability by reducing the demand for new raw materials and lowering the environmental footprint associated with cardboard production. By repurposing recycled cardboard, we help divert waste from landfills, conserve natural resources, and decrease energy and water usage. Recycled cardboard is cost-effective, readily available in various forms, and allows for easy customization. It's a versatile and environmentally responsible option for model making, making it ideal for those looking to create models that align with their sustainability values, educate others about recycling, and raise awareness of environmental issues. My students honed their design and construction skills by crafting a cardboard model chair, which would eventually serve as the prototype for a full-scale, life-sized version.
|
|
|
Walking Around the Neighborhood... the Wilson Building, Downtown Dallas, 1904
The Wilson Building, originally constructed as an eight-story marvel by J.B. Wilson in 1902-1904, is a cherished landmark in Dallas. Adjacent to it stands a twelve-story companion known as the "New Wilson Building" or the "Titche-Goettinger Annex" built in 1911. These historic buildings continue to grace the Main-Ervay-Elm intersection. The original Wilson Building was home to the Titche-Goettinger department store and served as a prominent downtown office complex; I feel fortune to be walking by this structure everyday before going to work. Click here to learn more...
INDS 1311 - Fundamentals of Interior Design - Color Theory
Color theory was developed by various individuals over time, including Isaac Newton, Johann Wolfgang von Goethe, Albert Munsell, Johannes Itten, and Josef Albers. They explored the science and psychology of color, leading to the development of color systems, concepts of color harmony, and insights into color interactions. In design, color theory plays a crucial role. Designers use it to create aesthetically pleasing and effective visual compositions. They consider factors like the color wheel, color contrast, color temperature, and cultural associations to convey specific messages and emotions. Understanding and applying color theory is essential in graphic design, interior design, fashion, and various other design disciplines to achieve visual balance, communicate effectively, and elicit desired emotional responses from the audience.
INDS 1301 - Basic Elements of Design - Full-scale Prototype Model Making
After completing the small chair model, students embarked on the task of crafting a life-sized replica that faithfully replicated the chair's original size and proportions. This project served a dual purpose: firstly, it highlighted the significance of teamwork and collaboration, and secondly, it provided a lifelike representation of the model for diverse applications, including the assessment of its design, ergonomics, and functionality prior to mass production, or as a showcase piece in a showroom. Witnessing everyone's collective brainstorming and the eventual development of a practical method to construct a significantly larger cardboard chair using basic tools was a truly enjoyable experience.
Construction process...
Completed project(s)...
|
|
|
Assembly, display and recycling...
|
|
|
DHome Visionary Awards 2023
Myself and four of my accomplished students had the honor of participating in the second annual Visionary Awards hosted by D-Magazine on Thursday, November 9, at On The Levee in Dallas. The awards spotlighted outstanding interior designers, custom home builders, and residential architects who have demonstrated innovation in the Emerging and Prestige categories within their respective fields. We express deep gratitude to D Home for their generous contribution to the El Centro Center for Design Fund, as they dedicated a portion of the event's proceeds to support 'the future generation of Dallas designers'.
Walking Through the Neighborhood... Dallas Underground Tunnels!
Dallas has an extensive network of underground tunnels known as the "Dallas Pedestrian Network." These tunnels cover about 36 city blocks in the downtown area and were developed to provide relief from the Texas heat and promote downtown development. The tunnels connect various buildings, public transportation hubs, and amenities, making it convenient for workers and visitors to move around. They are climate-controlled and typically operate during business hours on weekdays. Navigation can be challenging without a map or wayfinding signs. While open to the public, the tunnels are primarily intended for downtown workers and residents. The network continues to evolve, so it's best to check for the latest information if you plan to explore them. We've been relying on these tunnels in Dallas while exploring various historical buildings in the city, and they are indeed a lifesaver when the temperatures soar above 100 degrees or when it's pouring outside. We had fun exploring some of the tunnels - and the skybridges - with my students, making our way to Comerica building in the process.
Visiting Historic Landmarks - Comerica Bank by Phillip Johnson, 1987
The Comerica Bank Tower in Dallas is a distinctive skyscraper characterized by a traditional three-sectioned design with upper-level setbacks. It features an art deco style with a modern interpretation of a barrel vault throughout the structure. The first five floors house a banking and stock exchange hall with a vaulted ceiling. The building includes a three-level underground parking garage and is connected to the Elm Street Garage, providing 1,530 parking spaces. The tower is a prominent element in the Dallas Pedestrian Network and has retail spaces below ground. On the downside, the building has faced criticism for its street-level urban environment, with a lack of retail and imposing polished granite and glass walls. The west side entrance plaza isolates the building rather than creating a public space. The tower stands 60 stories tall and is the second tallest skyscraper in Dallas. It was designed by architect Philip Johnson and is known for its exceptional craftsmanship and the use of high-quality materials. It offers premium office space and is considered one of the most remarkable buildings in the world, defining the Dallas skyline. Of course, we organized a short field trip to the site, which conveniently was just a couple of blocks from the campus. It was a delightful experience witnessing my students' awe at the extensive use of stone in the building's interior. The towering Roman arches, along with the subtle accents of gold and copper, added to the building's overall magnificence.
Visiting Historic Landmarks - St. Jude Chapel, 1968
The profound influence of Roman tiles and mosaics on their modern counterparts extends to both design aesthetics and technical execution. Geometric patterns, symmetrical designs, and vibrant color palettes characteristic of Roman mosaics have inspired contemporary tiles, often featuring similar elements with a modern twist. My vivid recollection involves studying Roman Tessares during my doctoral program and having a transformative experience visiting Venice's St. Mark's Cathedral. As an interior design student, understanding tiles from both technical and artistic viewpoints is crucial, especially in the selection and acquisition of tiles for kitchen and bathroom spaces, integral to any residential project. First-year students benefit from exposure to this significant craft, as exemplified by our exploration of the exquisite St. Jude Chapel in downtown Dallas. Dedicated to the patron saint of hopeless causes in 1968, the chapel was envisioned by local businessman Arthur C. Hughes and designed by architect Eugene Boerder. The lovely stained glass windows were produced by Cavallini. The mosaic, designed by MIT Professor Gyorgy Kepes, comprises over 800,000 pieces of smalti tile in 28,000 colors. Crafted by Venetian Art Mosaics Inc., the mosaic underwent meticulous restoration in 2017, with original glass smalti slabs located and utilized to fill missing spots, ensuring the mosaic's brilliance for another 50 years (learn more...). According to chapel's website, the breathtaking 'stained glass windows, as the Fourteen Stations of the Cross, relate the suffering and death of Our Lord, a death that brought life to us all as He rose from the dead'. Learn more here...
|
|
|
Visiting Historic Landmarks - The Jule Hotel, 1927
During my doctoral studies, I had the opportunity to explore the enchanting island of Murano off the coast of Venice, where I delved into the rich history of glass, particularly colored glass - an integral part of my research. Upon relocating to Dallas, I discovered the remarkable Joule Hotel, built in 1927 and renowned for its stunning glass mosaics (and the 10-th floor pool designed by ARCHITEXAS). The neo-Gothic landmark building at 1530 Main Street was originally the Dallas National Bank. It dominated the downtown skyline during a thriving era of Dallas banking and West Texas oil booms. Downtown Dallas flourished through the 80s, but as the 20th century drew to a close, it was a shadow of its former glory. A decade of development deals and massive renovations transformed the then-vacant bank building into a Forbes four-star boutique hotel. The public areas, ballrooms, and hallways of The Joule showcase over 70 large-scale mosaics crafted by mid-century artist Millard Sheets. The intricate designs, comprised of glass tiles from Murano, underwent meticulous restoration by Michael van Enter, a South African conservator based in Dallas, showcasing a fusion of artistic heritage and contemporary preservation techniques. Fortunately, our main campus is only a few blocks away from the hotel, allowing my class and me the delightful opportunity to visit and appreciate the mosaic panels in the lobby. Learn more here...
INDS 1301 - Basic Elements of Design - Texturing Practice
Following a visit to the charming St. Jude Chapel and the Jule Hotel, where we delved into the history of tiles and glass tiles, we engaged in a texture-making project involving experimentation with air-dry clay. Creating textured clay tiles is essential for interior design students as it offers versatility in design, allowing for the addition of depth and visual interest to spaces with unique patterns and textures. The tactile and visual appeal of textured clay contributes to a dynamic atmosphere, enhancing the overall sensory experience. Moreover, the ability to integrate clay tiles with other materials demonstrates a designer's versatility. Understanding the cultural and historical significance of clay adds depth to designs, while the use of this natural material aligns with sustainable design practices. The hands-on learning involved in working with clay provides practical skills beyond theoretical knowledge. Including clay tile projects in a portfolio showcases creativity, attention to detail, and proficiency with different materials, giving interior design students a competitive edge in the industry.
Happy Holidays!
We've had an amazing semester at Dallas College, culminating in our final presentation. Wishing you a fantastic holiday season, no matter where you are! Looking forward to seeing you in Spring 2024!
Spring 2024 - First Year Students
Christmas Break & the Chicago Architecture Center
I find it fascinating that despite residing in Chicago, I had never ventured into the architecture center until now! While the center itself is a remarkable source of inspiration, the true highlight of my day was the building it occupies. The Chicago Architecture Center (CAC) building, formerly known as the Chicago Architecture Foundation (CAF) building, was meticulously designed by the renowned Chicago-based architecture firm Adrian Smith + Gordon Gill Architecture. Situated at 111 East Wacker Drive alongside the picturesque Chicago River, it proudly serves as the headquarters for the Chicago Architecture Center, a nonprofit organization devoted to celebrating the architectural marvels of Chicago and fostering public appreciation for architectural design. If you find yourself in Chicago, be sure to pay a visit, as the center showcases some truly innovative and captivating projects and the entrance fee is often waved during the holidays.
Our Move to El Centro!
|
We have successfully relocated to the historic El Centro campus, bidding farewell to the breathtaking views from One Main. Embracing the vibrant atmosphere with students from various departments is invigorating! Our new location is within another registered historic structure in Dallas - the Sanger Brothers Department Store - and we owe special thanks to Mr. Matthew Williams, an outstanding member of our IT team, who provided me with captivating images of the college dating back to the 1970s. The Sanger Brothers Department Store was a prominent retail establishment that operated in Dallas during the late 19th and early 20th centuries. The Sanger brothers, Alexander and Isadore, founded the store in 1872. The original Sanger Brothers Department Store building was constructed in 1895 and became a significant retail destination in the city. In the mid-20th century, as part of the urban development plans for downtown Dallas, the original Sanger Brothers building was replaced with a new structure. This new building eventually became the El Centro Campus of Dallas College, which officially opened its doors in 1966.
|
The Ball Chair (as seen above, right in the center of the first floor in El Centro) and the Egg Chair are both iconic pieces of furniture design from the mid-20th century. The Ball Chair, created by Finnish designer Eero Aarnio in 1963, features a spherical shape and a swiveling base, providing a unique and futuristic seating experience. Aarnio's design reflects the avant-garde style of the 1960s and has become a symbol of mid-century modern furniture. On the other hand, the Egg Chair was designed by Danish architect and designer Arne Jacobsen in 1958 for the SAS Royal Hotel in Copenhagen. With its distinctive egg-shaped form, high backrest, and swivel base, the Egg Chair offers both comfort and aesthetics. Jacobsen's emphasis on both design and ergonomics has made the Egg Chair a timeless classic, transcending its original hotel context to become a sought-after piece in various settings. Both chairs have left a lasting impact on the world of furniture design, showcasing the innovative and influential work of their respective designers (images).
Ever since the School of Interior Design moved to the El Centro campus in downtown Dallas, I've found myself frequently gazing at the nearby McDonald's. Although I haven't determined its construction date, the structure bears striking similarities to the third oldest McDonald's located in California. Its design, blending elements of Streamline Modern and Googie architecture, is particularly notable for its towering golden arches, reminiscent of the iconic features found in early McDonald's establishments. 'Googie architecture is a distinctive style that emerged in the mid-20th century in the United States, particularly in Southern California. It is characterized by futuristic and space-age elements, featuring bold geometric shapes, upswept roofs, exaggerated angles, and neon signs. The style often incorporates themes of motion, speed, and optimism, reflecting the era's fascination with technology, space exploration, and automobile culture. Googie architecture flourished in the 1950s and 1960s, primarily in diners, motels, gas stations, and coffee shops, aiming to attract customers with its eye-catching and whimsical designs. Although it fell out of favor in the late 20th century, Googie architecture has experienced a revival in recent years, with preservation efforts and renewed appreciation for its unique contribution to American architectural history and pop culture'.'The third McDonald's restaurant in Downey, California, which opened in 1953, epitomized the emerging fast-food culture with its streamlined design featuring the iconic golden arches, symbolizing the franchise's expansion and standardization under Ray Kroc's leadership. This McDonald's represents the advent of franchised fast-food restaurants and the cultural shift towards car culture and suburbanization in mid-20th-century America. Preserved as a museum and community center today, it serves as a tangible reminder of the profound impact of fast food on American society and architectural history'.
Streamline Moderne was immensely popular in the 1940s, with architect A.S. Arrasmith emerging as a prominent advocate, responsible for designing over 60 Greyhound stations characterized by their exceptional post-Deco elegance. Another notable structure adjacent to the campus is the Greyhound station, a registered landmark, with origins dating back to the early 20th century. Initially erected in 1940, this station served as a pivotal transportation nexus for Dallas, linking it to various destinations throughout Texas and the United States. Across its storied history, the station has borne witness to significant developments, mirroring the transformations in transportation and urbanization within Dallas. The station's architectural design, steeped in the Art Deco style prevalent during its inception, features sleek lines, geometric forms, and ornamental flourishes emblematic of its era. Sadly, like many other stations, this one is also closing as it was recently sold to Twenty Lake Holdings, a real estate investment company. Read more here...
INDS 2321 - Presentation Drawing
This semester, we commenced our exploration of a fresh design studio course named "Presentation Drawings." This course serves as an initiation into the realm of two and three-dimensional presentations, encompassing drawings featuring one and two-point perspectives. Students initiated their journey by mastering the art of basic sketches using a black pencil. Subsequently, they progressed to crafting vibrant drawings, employing colored pencils and architectural markers.
The Progress - Week One to Week Fifteen
Favorite Projects
|
|
|
INDS 2313 - Residential Design I
Residential Design I, typically taken in the second semester, engages students in the exploration of living spaces, including client needs analysis, adherence to standards and building codes, space planning, drafting, and presentation techniques. Through a combination of lectures (2 hours) and hands-on studio sessions (4 hours), students delve into various aspects of residential design. This course stands out as exceptionally comprehensive, urging students to integrate their technical and presentation skills acquired in the previous semester into a unified project. They have the freedom to employ a variety of software tools including Photoshop, CAD, Sketchup, and various mood-board generating software. In the initial phase of this project, students delivered impressive presentations regarding their clients' expectations, with a particular focus on accessibility and sustainability. Following this, they constructed a conceptual model and a set of construction documents, which adorned the walls of our humble department. The final presentation vividly demonstrated the students' proficiency in presentation skills, public speaking, and project management. I am immensely proud of each and every one of my students for their achievements throughout their first year in college and I'm excited for what's to come!
Outstanding Design - Accessibility Highlight - Ms. Gabriela Nieves
Final Presentations
|
|
|
|
|
|
Final Project Display
INDS 2321 - Presentation Drawing - Mid-term Project - Freehand Drawing
The semester is well underway, and we're off to explore another remarkable building in downtown Dallas. Here, students will focus on drawing a single image in perspective for their midterm project.Do you remember the movie RoboCop - 1987? 'Plaza of the Americas (by Harwood K. Smith) is where the movie was filmed! It is a major commercial complex in the City Center, adjacent to DART's Pearl Station and connected to the Dallas Pedestrian Network. The complex features several amenities connected by an enclosed 120,000 sq ft (11,000 m2) including the skylighted atrium which rises 13 stories above the lowest level. The $100 million Plaza of the Americas, announced in 1977, was one of the first mixed-use developments in Dallas designed around an enclosed atrium. The design featured dark gray glass cladding for twin office towers contrasted with poured in place concrete for the hotel and garage. Construction on the 5.5-acre (2.2 ha) site began in 1978 and finished in 1980. In 1989 plans changed to increase the building to 42-stories, but the structure was never built. The complex became a hub of the Dallas Pedestrian Network when skybridges connected Plaza of the Americas to Bryan Tower, Sheraton Dallas Hotel and Chase Tower.The complex was sold and renovated in 1990'. Google Earth
ACUE Training
I deeply appreciate Dallas College for offering their faculty the chance to pursue additional educational training. I've found immense satisfaction in participating in the 'Promoting Active Learning Online' course. The Association of College and University Educators (ACUE) provides top-notch courses, pathways, and certifications, along with easily applicable practices that significantly enhance student success.
Accessible Buildings
Cassandra, my exceptional student, and I recently explored and surveyed our newly relocated campus, aiming to identify accessible entry points and distinctive features defining our surroundings. Emphasizing the importance of accessibility in our design curriculum is paramount, particularly considering that many of our graduates will inevitably be involved in converting numerous existing office spaces into residential units across Dallas. Accessibility holds a pivotal role in the future of building design, influenced by demographic shifts, legal obligations, social consciousness, economic advantages, technological progress, resilience, and market distinction. With an aging population, ensuring accessible buildings becomes crucial to cater to diverse needs. Legal mandates highlight the imperative of inclusivity, while socially responsible design addresses equity and societal cohesion. Investing in accessibility not only reduces costs but also enhances long-term value and market competitiveness. Technological advancements facilitate the integration of accessibility features, making them more feasible and effective. The Americans with Disabilities Act (ADA), enacted in 1990, marked a significant step in promoting accessibility by mandating equal access to public spaces, including transportation, buildings, and sidewalks, for individuals with disabilities.
An Amazing Public Space in Downtown Dallas
Erik Jonsson Public Library proved to be an intriguing experience, offering a vast and highly functional space. Although primarily frequented by the homeless, like many public libraries, it remains a notable architectural gem. Its strategic location provides clear vistas of prominent structures, including City Hall, adding to the enjoyment of the visit. The new library, standing at ten stories tall with eight above-ground levels and two below-ground, embodies modernist architectural principles. Its design draws inspiration from the nearby Dallas City Hall, reflecting a cohesive urban aesthetic. Designed by F&S Partners and inaugurated in 1982, the library is named in honor of J. Erik Jonsson, renowned as a Texas Instruments co-founder and former Dallas mayor. In reflecting on the city's built environment, Jonsson aptly remarked, "The city is our greatest material accomplishment. There is no reason why it should be disorganized, inefficient, unpleasant or ugly. It should, indeed, be our greatest work of art". Concrete is a central material in both brutalist and modern architecture, valued for its structural integrity, versatility, and expressive potential. In brutalism, it's often left exposed, showcasing its raw aesthetic, while in modern architecture, it's used for its ability to create geometric forms and clean lines. Concrete's texture and surface finish - which is my favorite - can vary, from rough and textured to smooth and refined, allowing architects to achieve different visual effects. It's often combined with other materials like glass or steel to create striking compositions. Concrete is also environmentally sustainable (but not so green) offering thermal mass and energy efficiency.
*Historic images - source
*Historic images - source
Visiting AD EX Dallas
Despite our unsuccessful attempts to arrange a tour of AD EX Dallas via email, located just a few blocks away from the main campus, we fortunately managed to visit in person and explore their engaging Lego exhibit. AD EX Dallas, born from the merger of AIA Dallas and the Architecture and Design Foundation, aims to be a dynamic hub for architectural discourse and creativity in Dallas. Housed in a centrally located downtown building, the space underwent a renovation led by Omniplan to create a versatile environment spanning two floors. The first floor caters to public programs, including a Design Learning Lab and a reception area, while the second floor serves as the headquarters for AIA Dallas, featuring administrative offices and conference rooms. The AD EX is located in Downtown Dallas on the first floor of Republic Center at the corner of St. Paul Street and Pacific Avenue and offers free admission... (learn more...).
Student Profile - Emily Niemeyer
Please meet Emily! It's an absolute pleasure to have such a detail-oriented student, who dedicates herself to excellence in every project. Emily wrote: 'my name is Emily Niemeyer. I was raised in the northwest suburbs of Chicago, IL, and have been living in Texas since 2017. As a first-generation college student with limited family members holding college degrees, my determination to pursue higher education has always been fueled by this background. For a while, my academic journey felt endless. Since graduating high school in 2012, I switched majors several times and attended multiple colleges and universities in the US and abroad, all in the pursuit of finding my passion. In 2016, I believed I found my calling when I started working in the veterinary field. However, three years later, I decided to return to school to become a licensed vet tech, but COVID-19 interrupted my studies during the second semester. Since the vet tech program was a heavily hands-on learning experience, the transition to online classes made it extremely difficult to stay motivated and the quality of learning just didn’t compare, and I ultimately dropped out with plans to return once in-person classes resumed. The isolation during this period allowed me to deeply contemplate my long-term aspirations, leading to uncertainty about whether veterinary medicine was truly the path I wished to pursue. Despite feeling lost, I remained determined to discover a vocation that truly resonated with me. In 2021, during a visit home to see my parents, I stumbled upon an old diary from 5th grade. The pages were filled with drawings and creative ideas I had at the time, but one particular sketch stood out: a design layout I had envisioned for my bedroom. Little did I know that this drawing would be the catalyst that propelled me towards pursuing interior design. Although I didn't recognize it as a career path until later in life, fond memories of watching HGTV with my mom, collaborating on DIY projects with my dad, and exploring Chicago's architecturally rich neighborhoods with my parents, revealed that interior design and architecture had always held a special place in my heart. What captivates me about the interior design program is its hands-on approach, fostering creativity and immersion. My time at El Centro College has been enlightening and enjoyable, with supportive professors helping me overcome imposter syndrome. Although I plan to transfer to UTA's interior design program this fall to pursue a bachelor's degree, I cherish the foundation laid at El Centro, which has prepared me for the next phase of my academic journey. To incoming students, I would say: Don't let the uncertainty about your future path hold you back from exploring various interests. It’s okay to change your mind and then change it again and again and again. Trust in the journey, persist through challenges, and embrace the process, even if things don't unfold as initially planned'.
Preparation for the Interior Design Show
As is customary to host an end-of-the-year exhibition showcasing students' semester-long achievements, Dallas College has opted to include the Interior Design Department into this year's event for the first time. Over the past week, I've sifted through hundreds of images capturing my students engrossed in various projects from the previous semester. Although I wish I had known about the exhibition a bit sooner, I'm thrilled to contribute to the promotion, celebrating the program and the fantastic individuals within the department. If you find yourself in town on April 24th, we cordially invite you to drop by and explore our exquisite third-floor classrooms and facilities. We're eager to greet you in person!
The Solar Eclipse in Dallas!
We had an amazing time on campus during the extraordinary solar eclipse in Dallas. This rare total solar eclipse traced a narrow path across the United States from southwest to northeast. Experiencing a total solar eclipse in Dallas was truly a first for me. The path of totality, where the moon completely blocked out the sun, traversed states including Texas, Oklahoma, Arkansas, and more. This remarkable event captured the interest of astronomers, skywatchers, and the public alike, as total solar eclipses are captivating and infrequent celestial occurrences.
A Surprise Birthday Celebration!
I'm blessed with an amazing group of students - kind, thoughtful, and wonderful - who fill me with excitement about going to work every day. This spontaneous birthday celebration was just the break we all needed, a chance to relish each other's company before the semester wraps up in about two weeks. I'm also incredibly thankful for my colleagues who truly make our small department the most enjoyable place to work :)
INDS 1491 - Special Topic Course - Residential Remodeling
The advanced course INDS 1491 is tailored for graduating students. It empowers them to re-imagine existing residential structures based on client specifications. The course features various objectives; students will grasp the dynamics of team collaboration, understanding the allocation and organization of team responsibilities; their work will showcase proficiency in crafting environments influenced by diverse disciplines, stakeholders, and client preferences to deliver innovative design solutions; they will learn to interpret and effectively communicate data and research findings; and through visual media such as ideation drawings, sketches, as well as oral and written presentations, students will adeptly express their ideas and the rationale behind their design processes. The following documents were created by one of our talented students, Ms. H. Bolin.


