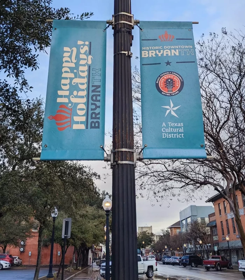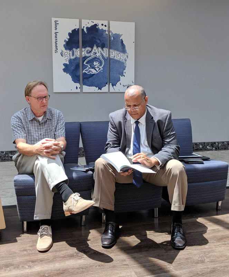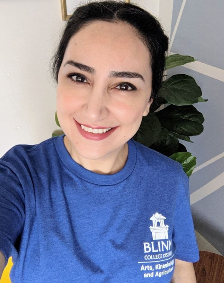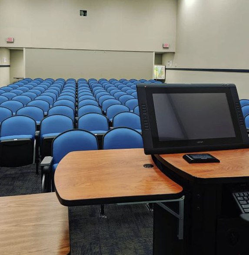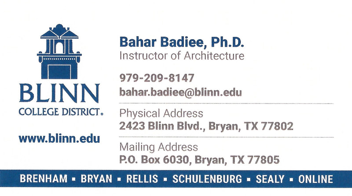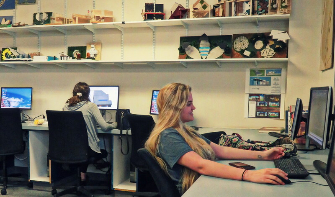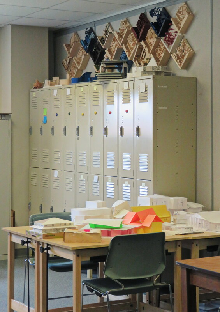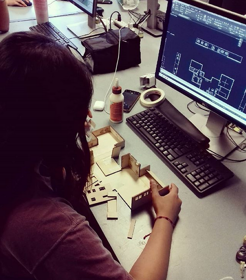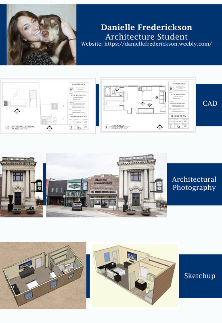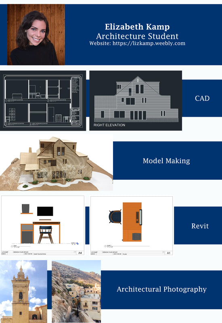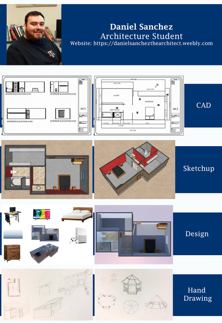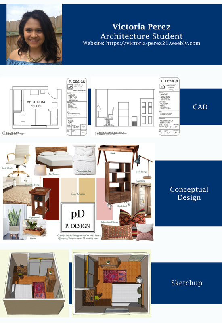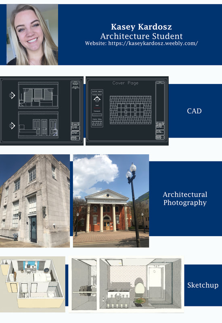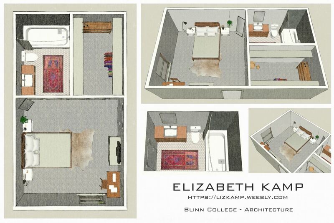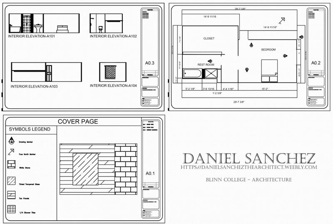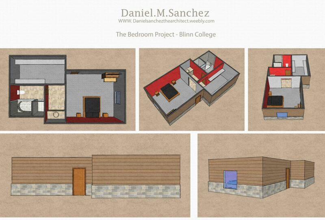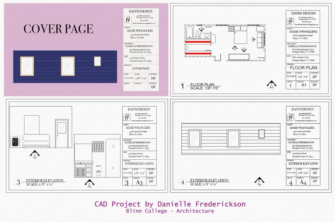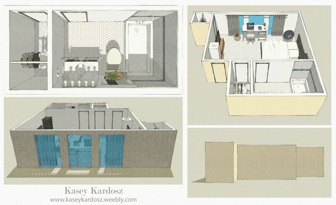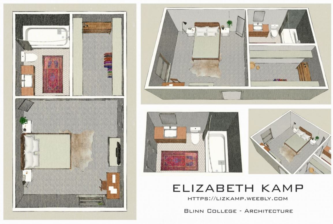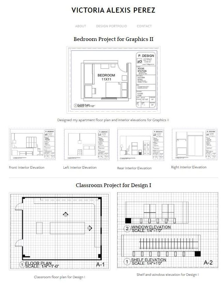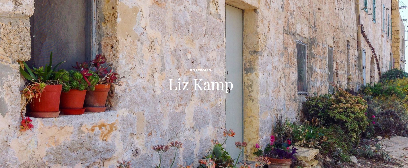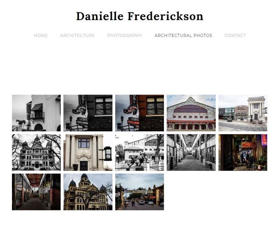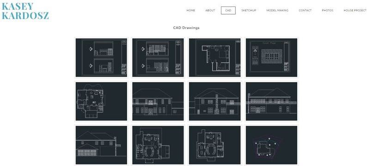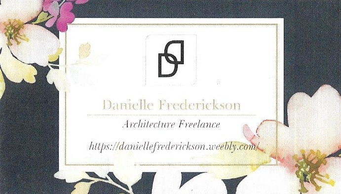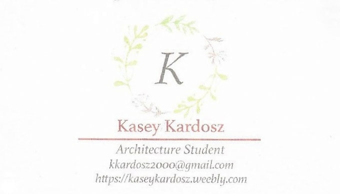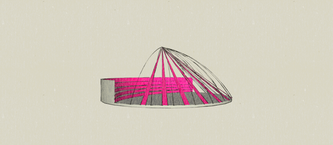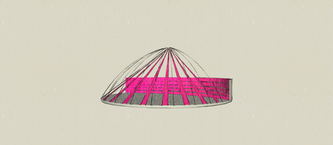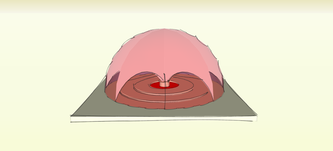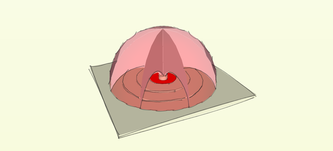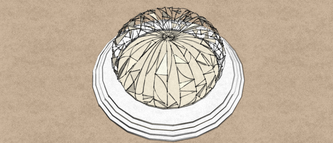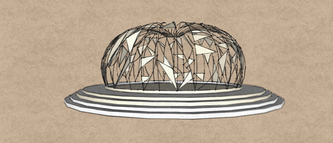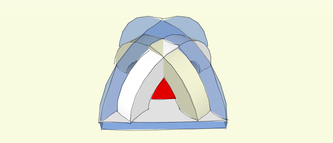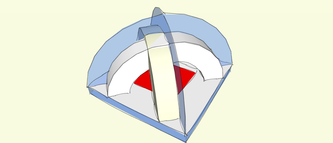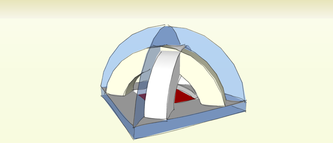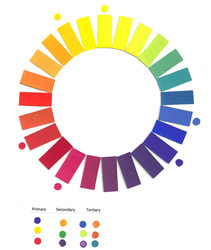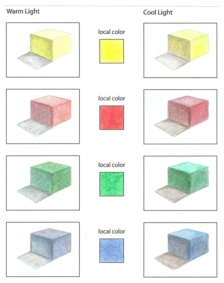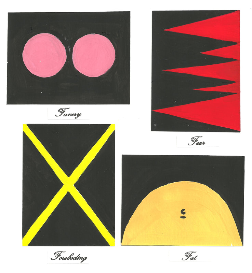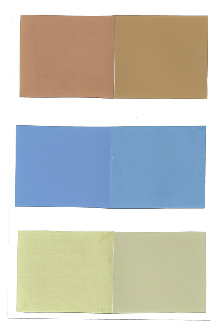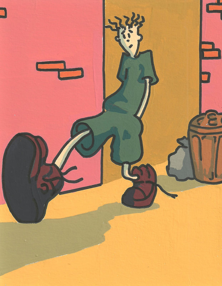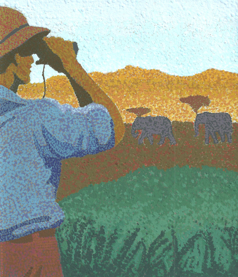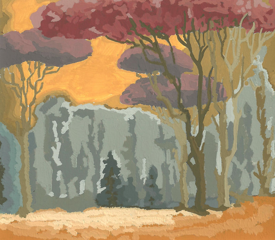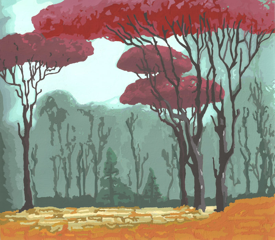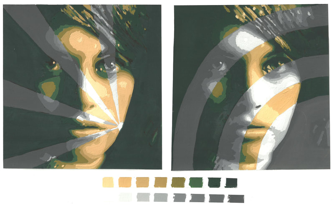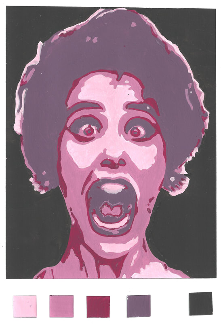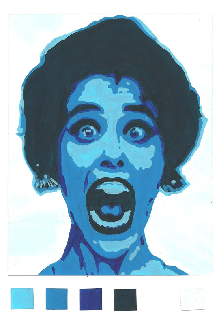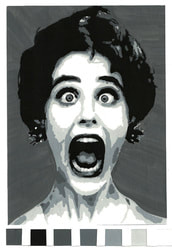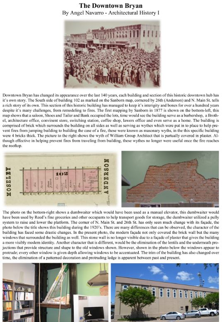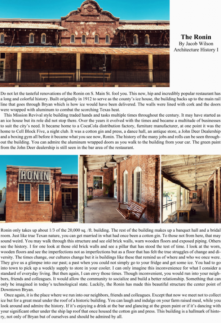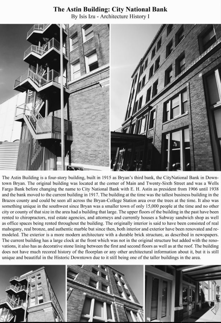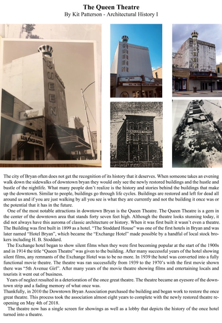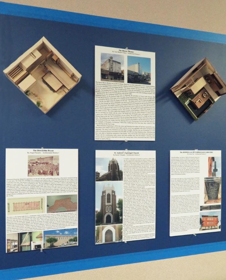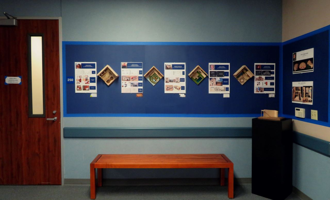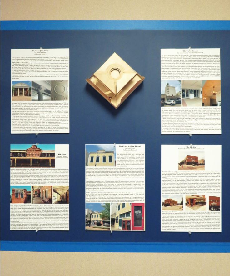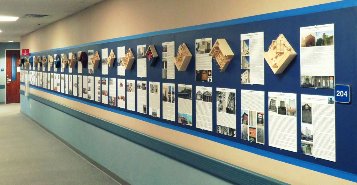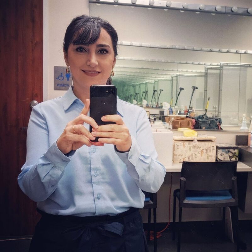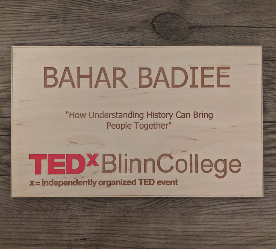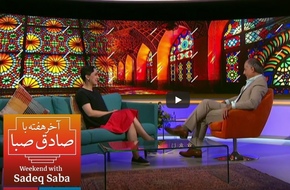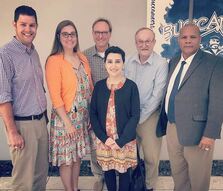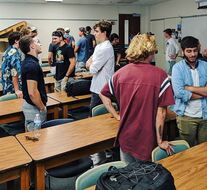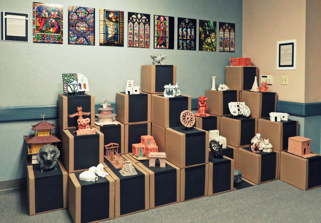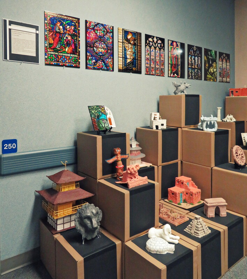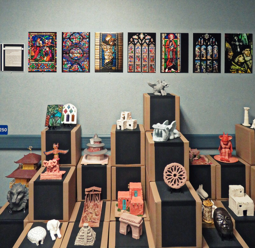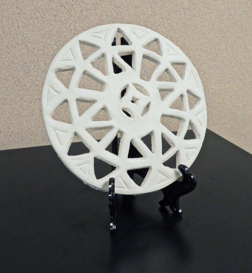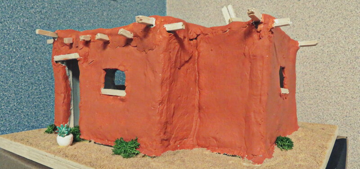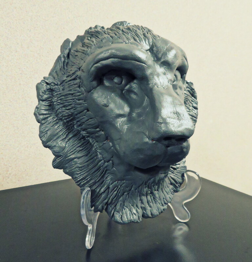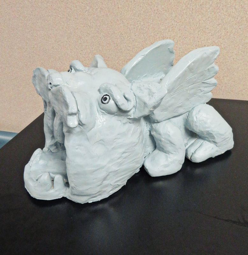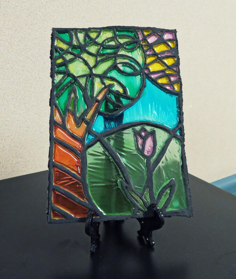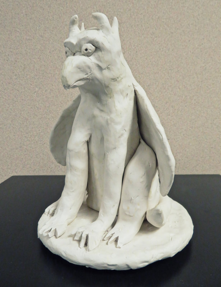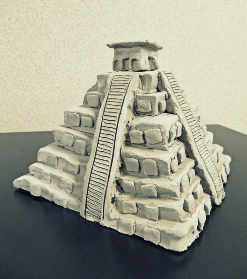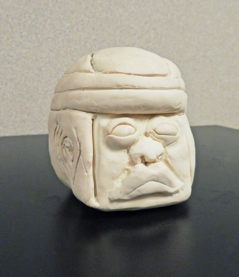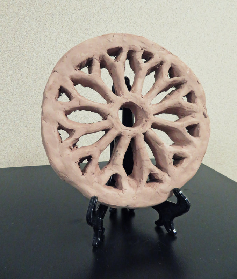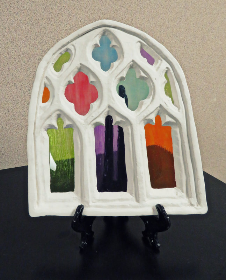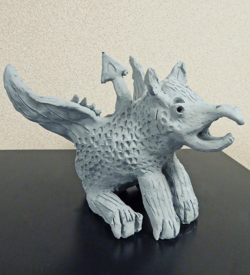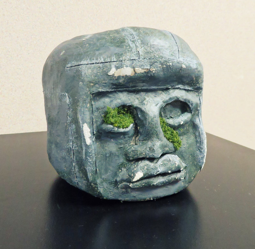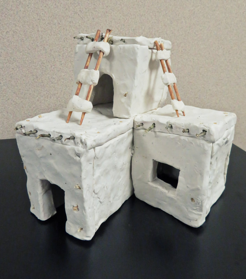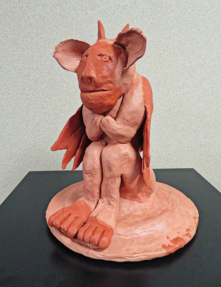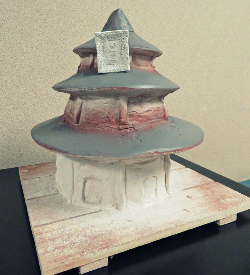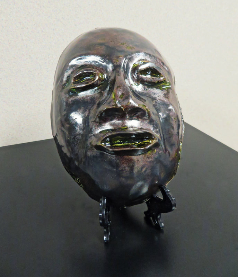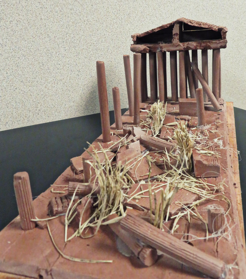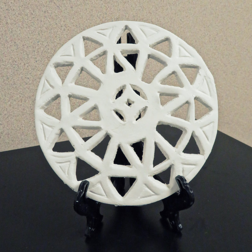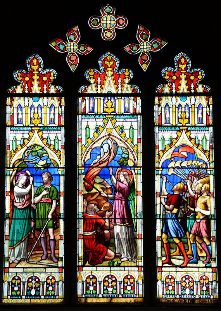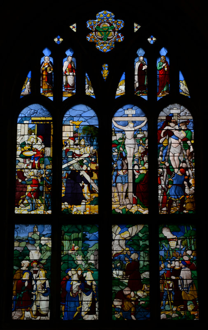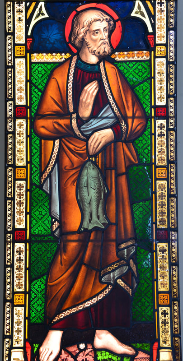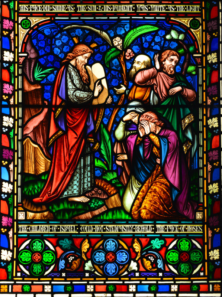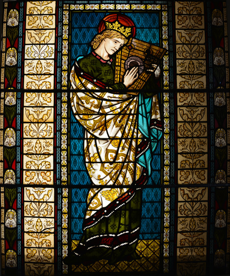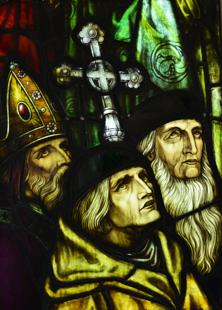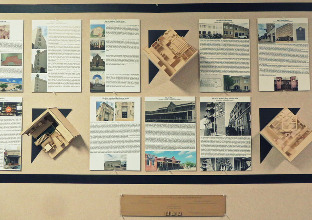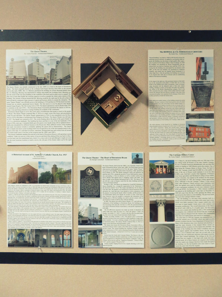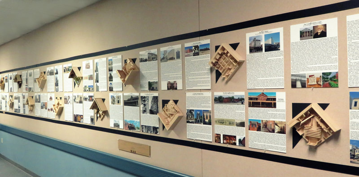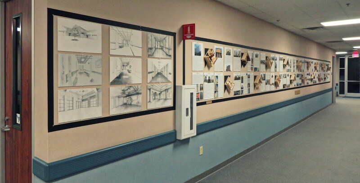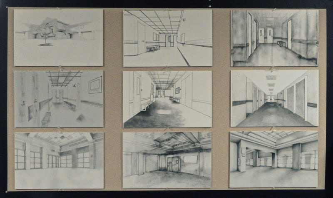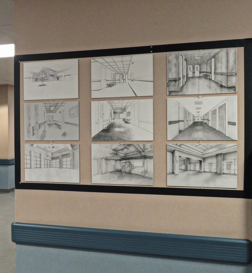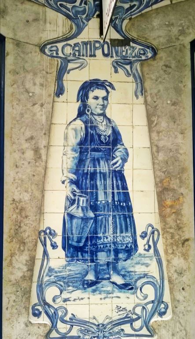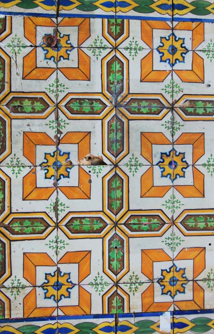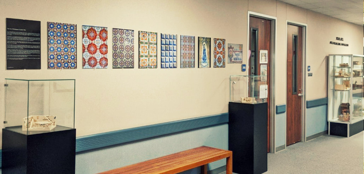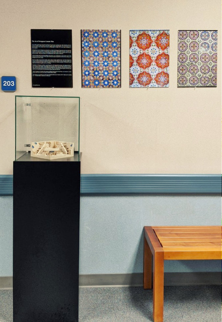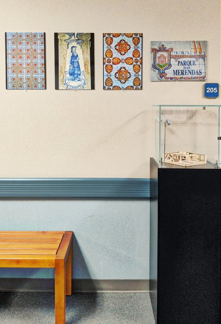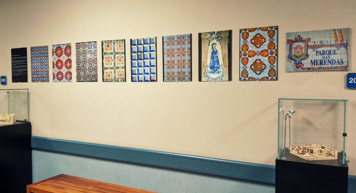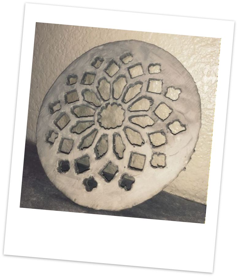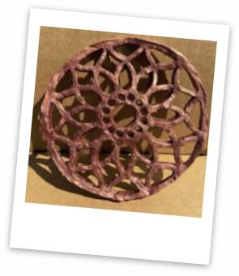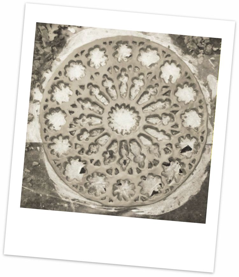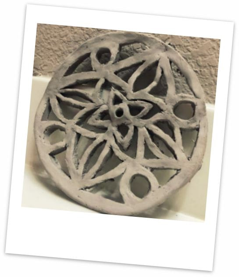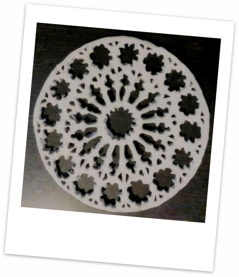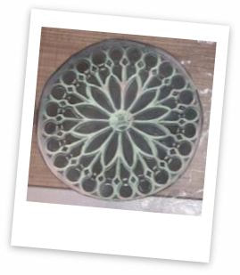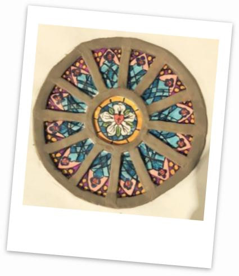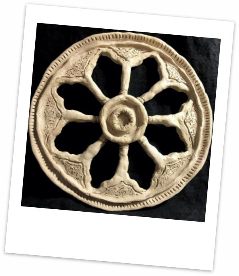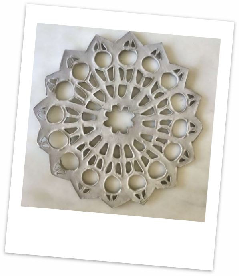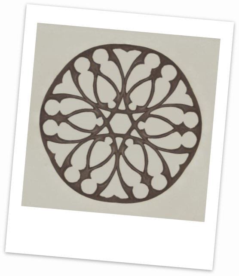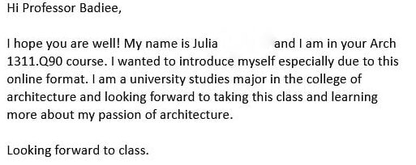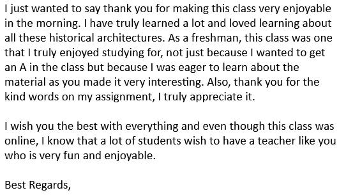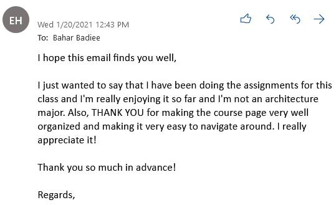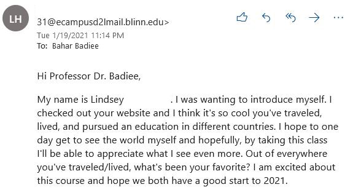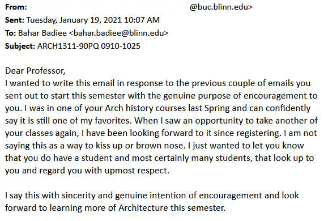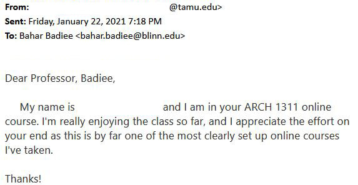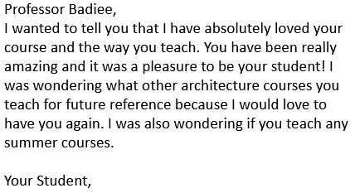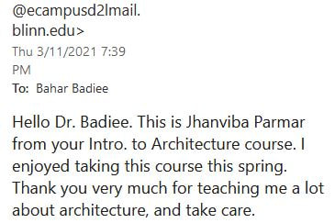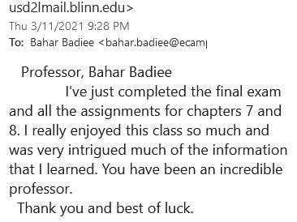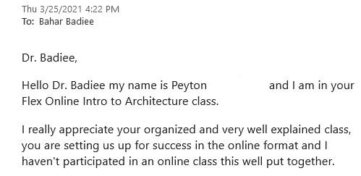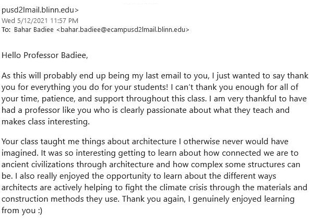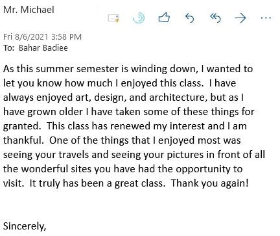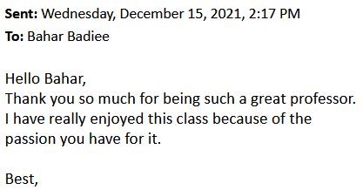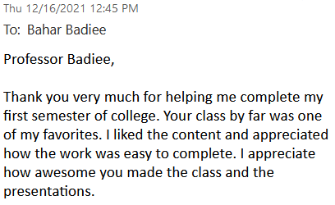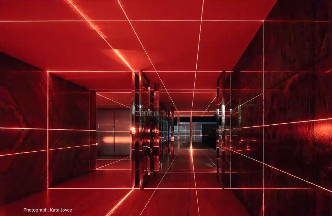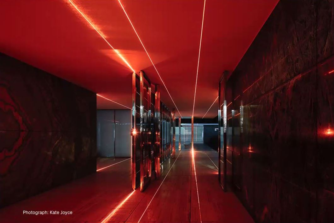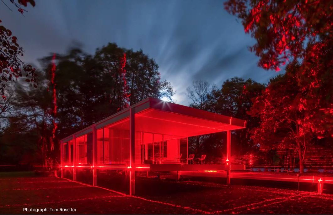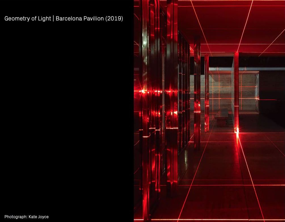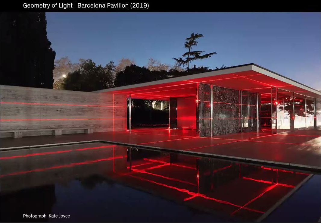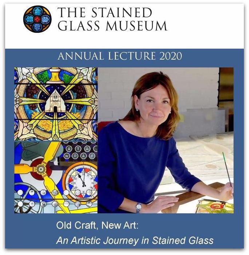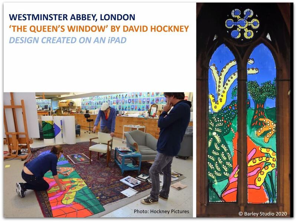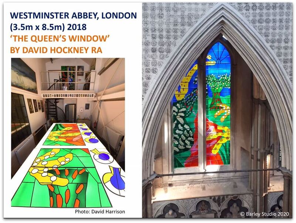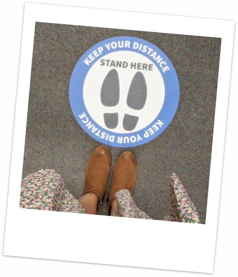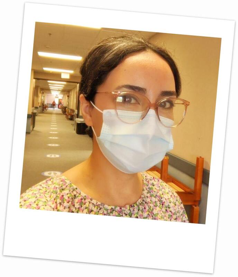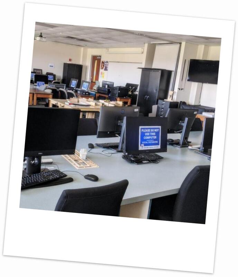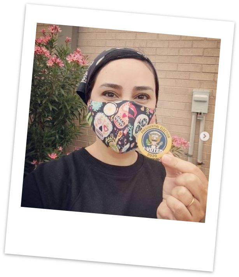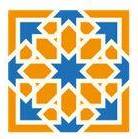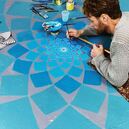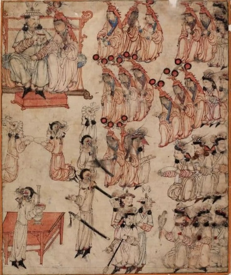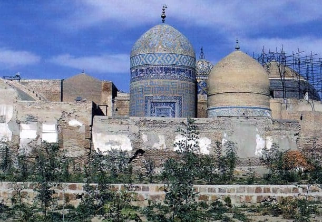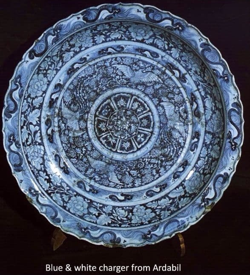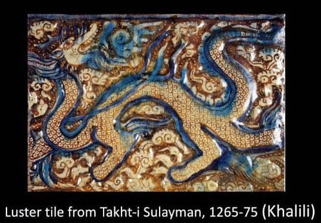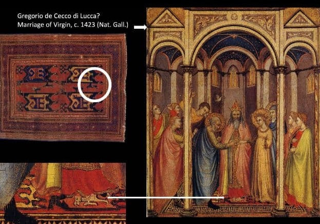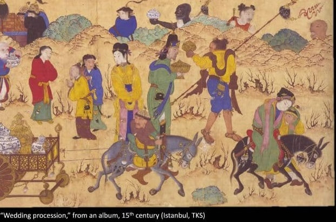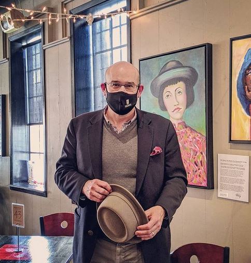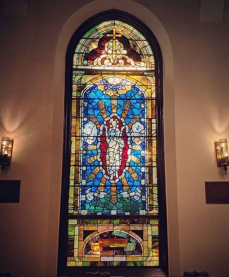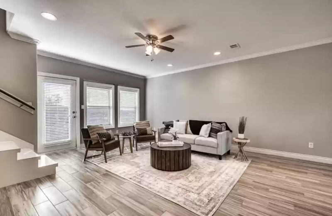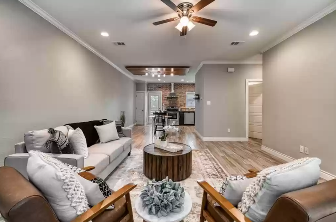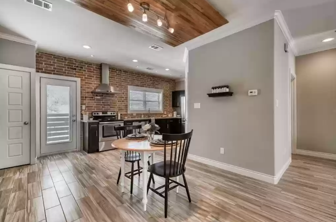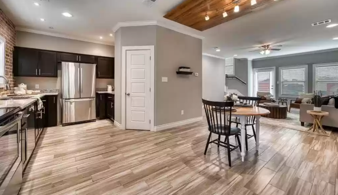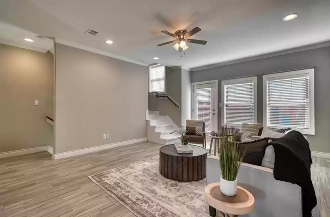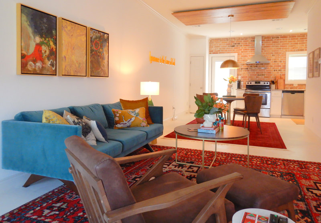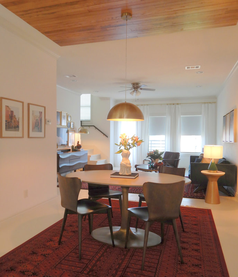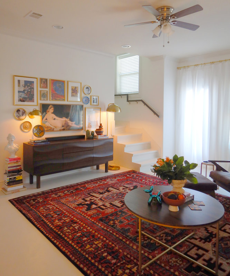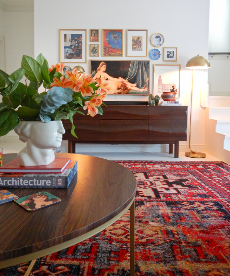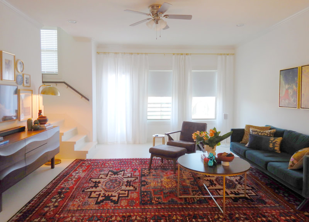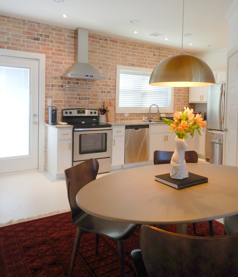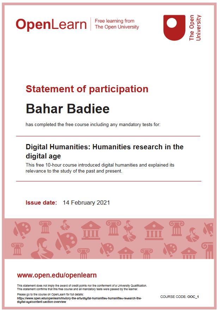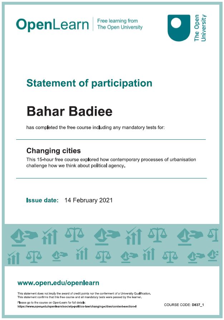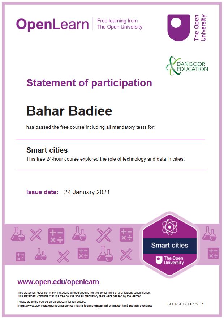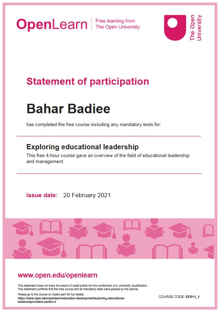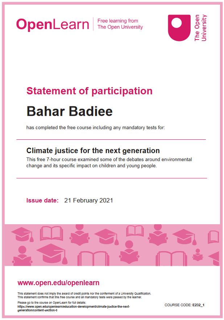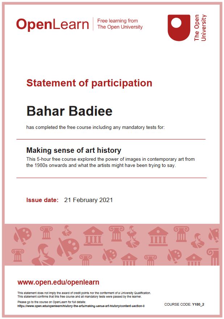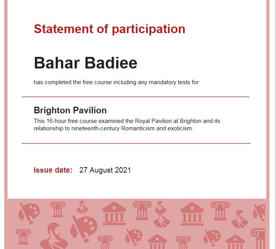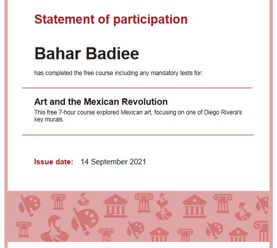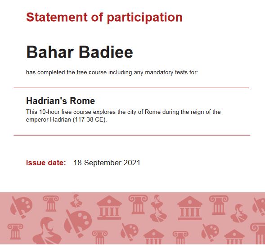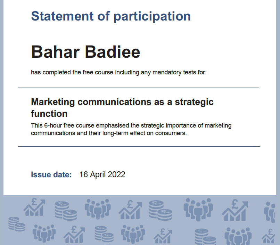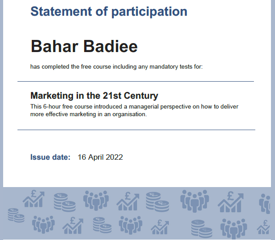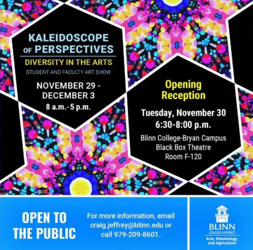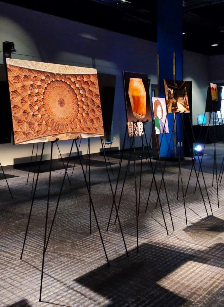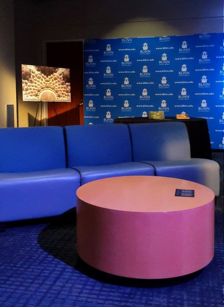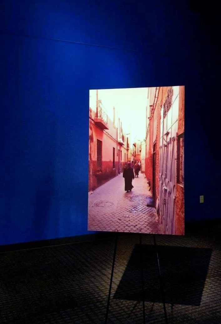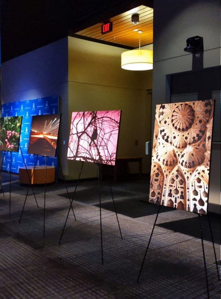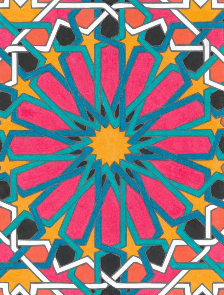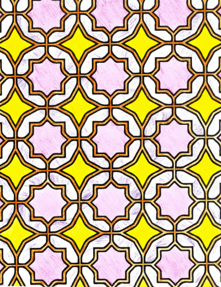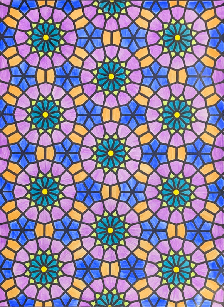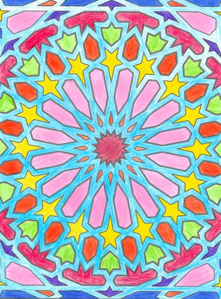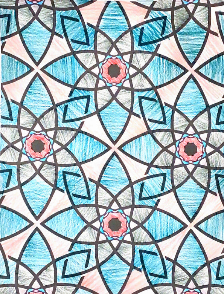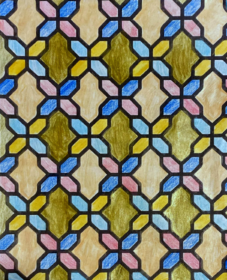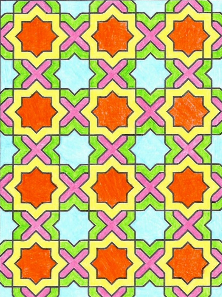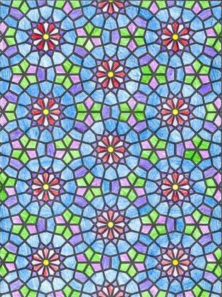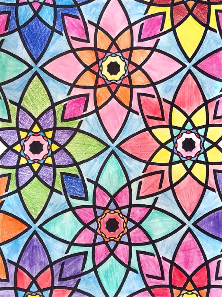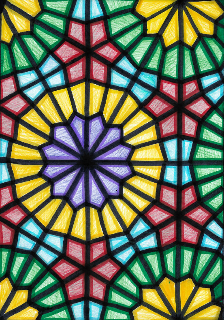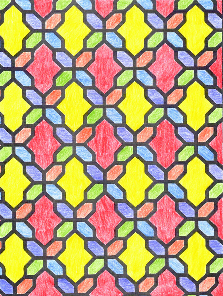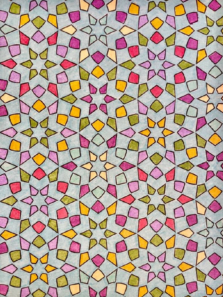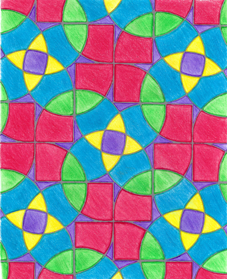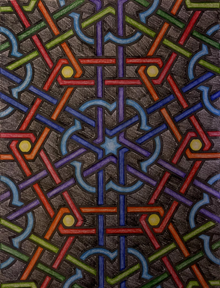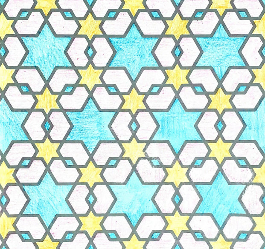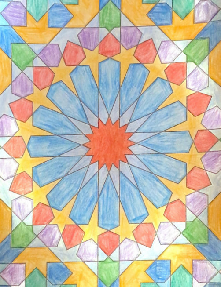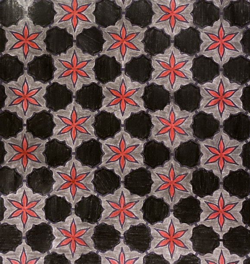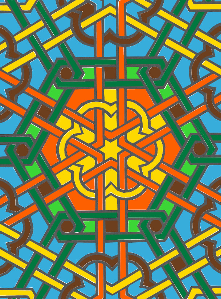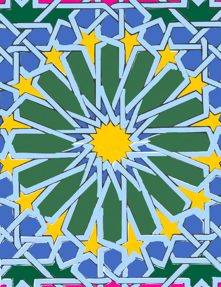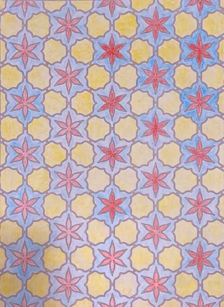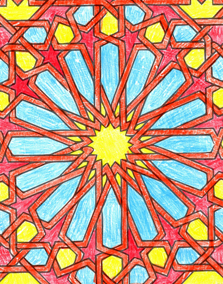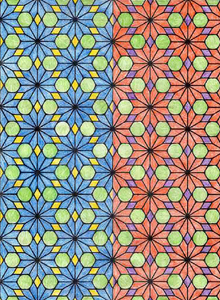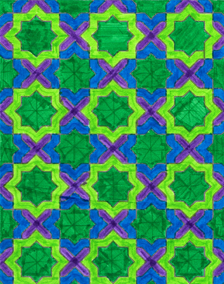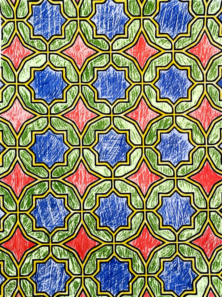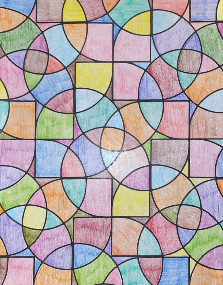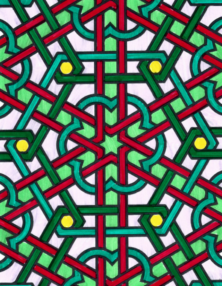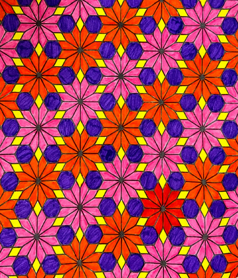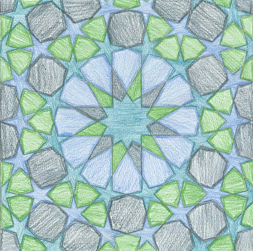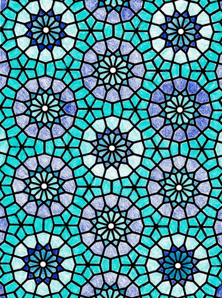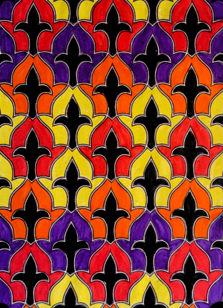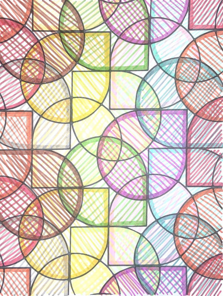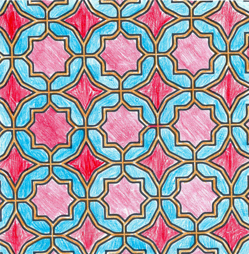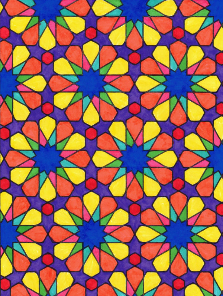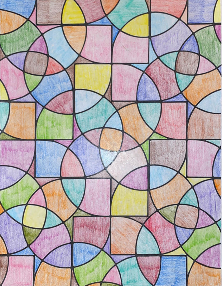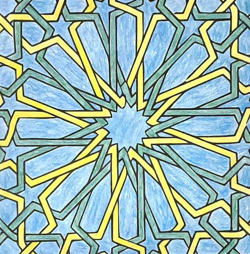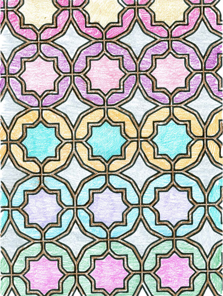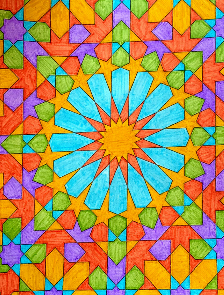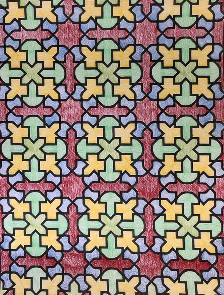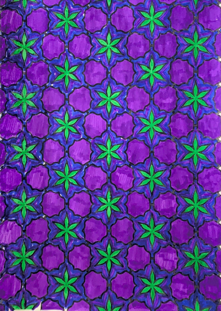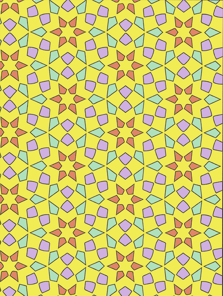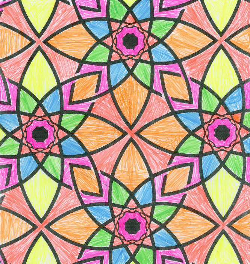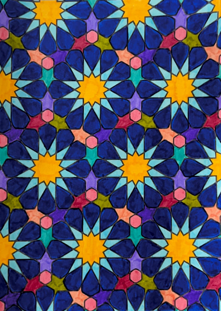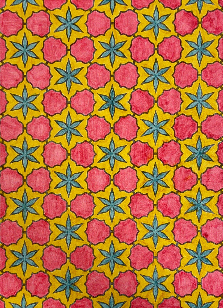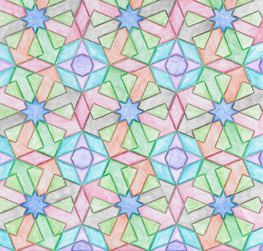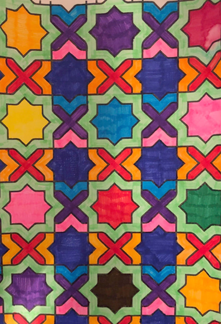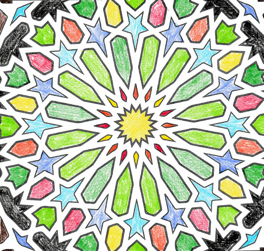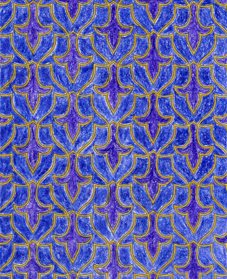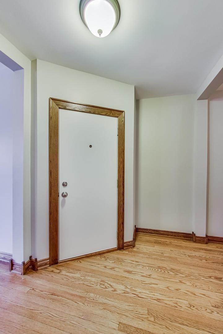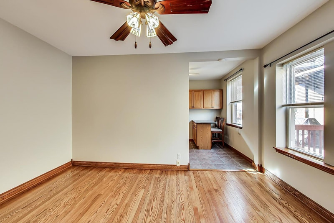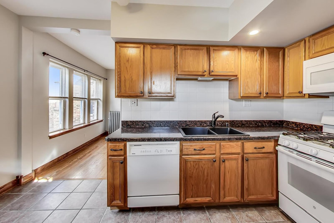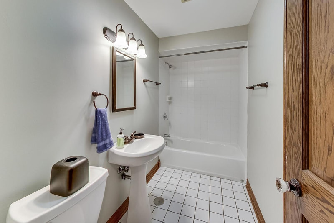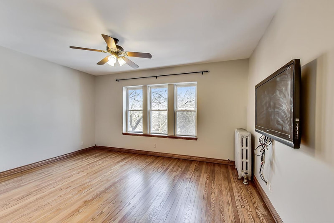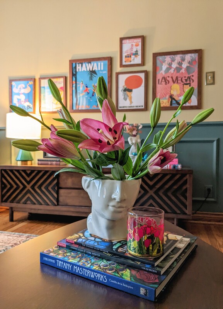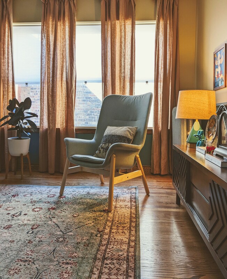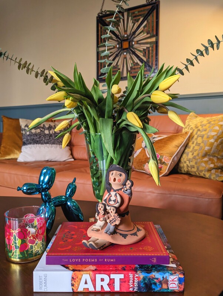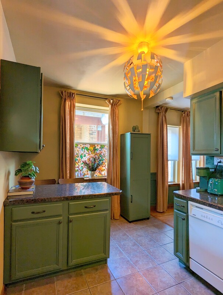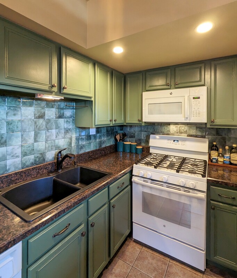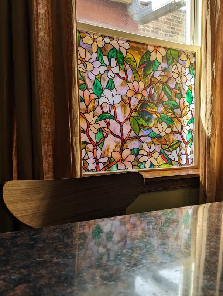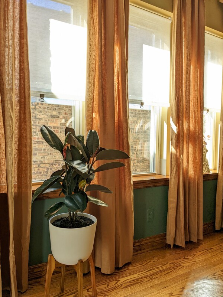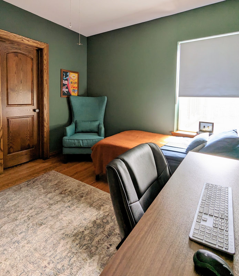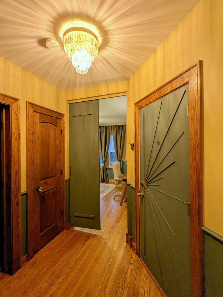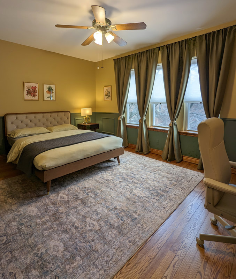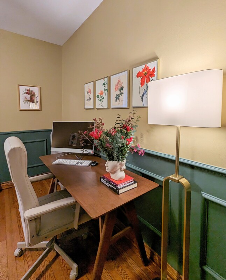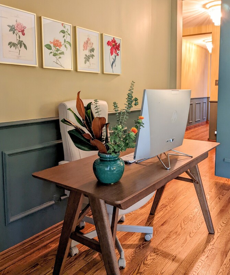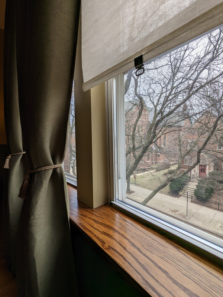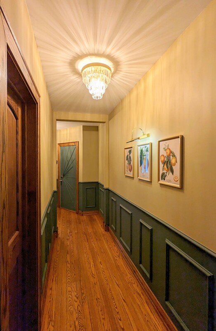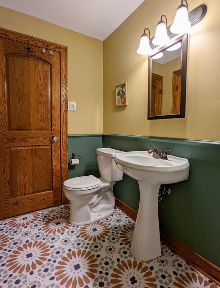Blinn College District - Bryan, Texas, USA, 2019-2022
After working as a paid assistant lecturer at Kent School of Architecture, Design and Planning in Canterbury (England) for a year, I moved to Bryan (Texas) and joined the department of architecture in January 2019. Teaching at Blinn College in Bryan, a Hispanic serving institution - with its’ 150-years of cultural, artistic, and architectural history - provided me the opportunity to connect with students from a variety of socioeconomic backgrounds; students, who despite experiencing significant hardship - including racial discrimination, parental neglect, low income, health issues and learning disabilities - were willing to learn to improve their lives. By teaching architecture I was able to shine a light on under-represented neighborhoods, often occupied by people of color. Several regional cities, including Houston, Victoria, and Galveston, are increasingly affected by coastal flooding caused by sea level rise. Students related strongly to problems that they could observe and research in their own communities including social disparity and injustice, gentrification, public housing shortage, redlining and racial and ethnic segregation, which affect a significant number of young adults in Texas. I hoped that this would inspire students' lifestyle and design choices to reduce their own environmental impact as active citizens and future designers. At Blinn, my priority as an educator was to motivate my students to travel and experience the arts and architecture directly, in museums, art galleries, and by visiting historical buildings. By incorporating my personal travel experiences in my lectures, I was able to inspire my students to look beyond their immediate environs and broaden their personal horizons while developing their own perspectives on the world. My curricula were designed based on:
In my studio courses, I established a clear design brief and goals for the project, defining the scope, objectives, and constraints to provide a framework for students' exploration and creativity. I introduced them to various design processes and methodologies used in architecture, emphasizing critical thinking and problem-solving skills. To foster a collaborative culture, I encouraged discussions, teamwork, peer-to-peer learning, and open communication. Through hands-on exercises and workshops, including model making, sketching, and digital modeling, students developed their understanding of design principles and effective communication. Site visits and field research deepened their understanding of the physical and cultural context. I provided constructive feedback, encouraged reflection and iteration to foster critical thinking and communication skills. Integration of relevant digital tools enhanced their design process and presentation skills. We reflected on their work, developed portfolios, and emphasized effective presentation and communication skills to convey design ideas.I applied the following teaching strategies in my classes:
- Identifying the overarching goals and specific learning objectives of the educational program and individual courses.
- Identifying and selecting appropriate learning resources and materials to cater to the diverse needs and learning styles of students, including textbooks, readings, online resources and multimedia materials.
- Choosing the appropriate instructional methods and strategies to facilitate student learning, including lectures, discussions, group work, hands-on activities, projects, simulations, and the integration of technology.
- Determining the methods and tools for assessing student learning and evaluating their progress, including exams, quizzes, projects, presentations, portfolios, and performance assessments.
- Please see Course Syllabi.
In my studio courses, I established a clear design brief and goals for the project, defining the scope, objectives, and constraints to provide a framework for students' exploration and creativity. I introduced them to various design processes and methodologies used in architecture, emphasizing critical thinking and problem-solving skills. To foster a collaborative culture, I encouraged discussions, teamwork, peer-to-peer learning, and open communication. Through hands-on exercises and workshops, including model making, sketching, and digital modeling, students developed their understanding of design principles and effective communication. Site visits and field research deepened their understanding of the physical and cultural context. I provided constructive feedback, encouraged reflection and iteration to foster critical thinking and communication skills. Integration of relevant digital tools enhanced their design process and presentation skills. We reflected on their work, developed portfolios, and emphasized effective presentation and communication skills to convey design ideas.I applied the following teaching strategies in my classes:
- Visual thinking, to enhance visual literacy and critical thinking skills by asking open-ended questions that would stimulate discussions around visual artworks and architectural designs.
- Project-based learning, to promote collaboration, problem-solving, and creativity by requiring students to apply their artistic and architectural skills on real-world projects.
- Critique sessions, providing feedback and constructive criticism by encouraging students to articulate their design choices, analyze their work, and receive valuable input from others.
- Hands-on workshops, to provide students with opportunities to explore materials, tools, and techniques used in arts and architecture.
- Field trips and site visits, to expose students to real-world architectural spaces, historical landmarks, galleries, museums, or exhibitions, where students could contextualize their learning, understand design principles, and draw inspiration from different architectural styles and artistic expressions.
- Integration of technology, including the use of computer-aided design (CAD) software and 3D modeling tools, enabling students to visualize designs, simulate architectural spaces, and experiment with different digital mediums, to expand their creative possibilities.
- Collaborative projects to encourage teamwork and interdisciplinary learning.
Spring 2019
ARCH 1308 - Design Studio, Architectural Graphics II
This course introduces students to the principles and elements of design within the context of the built environment. Students are expected to complete 2-dimensional studio projects that develop their practical knowledge of the design process, design development, visual communication of designs (including formal presentation boards and freehand sketching) and sample selections. Spatial organizing concepts, behavioral and environmental psychology, color theory, and design theory and composition are also introduced. The course is usually followed by Architectural Graphics II. Architectural Graphics II allows students to translate their hand-drafting, sketching, and rendering skills into a design pedagogy rooted in computer-aided drafting and design software (CAD). Students learn not only how to transfer hand-drafting projects into CAD software, but also, more importantly, how to design large residential and small commercial spaces using a combination of sketching, hand-drafting, computer-aided drafting, and computer-aided and hand-rendering. Hand-drafting, sketching, and rendering are vital components to a student's design education and are fundamental building blocks that must be mastered before a student can begin to understand computer-aided design; additionally, presentation methods for designers and architects will be an integral part of the course.
This semester, I had the opportunity to collaborate with numerous gifted students. Throughout each course, these students honed their abilities in AutoCAD, SketchUp, and Photoshop. They acquired proficiency in constructing their own websites and crafting personalized business cards. Additionally, they grasped the significance of color, form, and environmental psychology in the design process, all the while cultivating their painting skills. It was truly rewarding to witness their growth and achievements.
This semester, I had the opportunity to collaborate with numerous gifted students. Throughout each course, these students honed their abilities in AutoCAD, SketchUp, and Photoshop. They acquired proficiency in constructing their own websites and crafting personalized business cards. Additionally, they grasped the significance of color, form, and environmental psychology in the design process, all the while cultivating their painting skills. It was truly rewarding to witness their growth and achievements.
Students' Mid-term Portfolios
Concept Board Design Practice
Website Design Practice
Business Card Design Practice
Commercial Design Practice
|
Auditorium Design
|
War Memorial
|
|
|
|
|
Public Space
|
Memorial Space
|
Color & Design Practices
The color and design training emphasizes the importance of primary design elements including shape and color. Topics such as composition (positive & negative space and symmetry), unity, balance, rhythm, movement, focal point, and color and shape psychology are explored through methods of hand drawing and painting.
ARCH 1301 - Architectural History I & ARCH 1302 - Architectural History II
Each of my 70 'theory of architecture' students, created a research poster or a photo-essay, that illustrated the history of a significant building in historic downtown Bryan. This was in collaboration with Bryan's History Center - Carnegie Library - and help of the lovely oral historian, Ms. Anne Preston. This was a significant learning experience for students who had no previous experience with essay writing, architectural photography, research and presentation. The joy of visualizing a subject - in this case history - that would otherwise be reflected solely upon in writing, was overwhelming and in some cases, life changing; several students decided to switch major to architecture as this provided them with a different perspective aside from the common notion of architects as drafters and builders.
Blinn College TEDx Event - May 2019
Summer/Fall 2019
Architectural History I, II (ARCH 1301/1302) & Introduction to Architecture (ARCH 1311) Final Projects
In the Fall of 2019, 180 students from seven architecture courses completed a clay-model project in groups of two/three. The students had no previous experience in working with clay and were not provided with training or special equipment. They were required to experiment with polymer-clay and to create either a building/monument or a decorative element of architecture. The outcome of this project included the following structures/elements: gargoyle & grotesque, stained-glass windows, adobe houses, Olmec masques, Rose windows, Igloos, Aztec temples, Chinese Pagodas, Roman elements and monuments, Totem poles, Pyramids, mosques, etc.
Stained-glass Display
I was proud to have been given the opportunity and the space to display some of my photographs from my visit to Ely Cathedral in Cambridge, England.
ARCH 1301 - Architectural History I & ARCH 1302 - Architectural History II
The ever changing interior temperature in our building, necessitated the need to refresh the 'photo-essay project wall' from last semester. We are happy with the new display but we had a hard-time letting go of the beautiful blue backdrop that simply fell off the wall!
Portuguese-tile Display
Since beginning the beautification project here at Blinn, we have displayed many of our students' projects on our many - otherwise - bare walls. This has also provided me the opportunity to display some of my photographs, collected over many years of traveling in Europe.
Spring 2020
Architectural History I, II (ARCH 1301/1302) & Introduction to Architecture (ARCH 1311) Final Projects - Spring 2020
In the Spring of 2020, 180 students from six architecture courses completed a clay-model project in groups of four. The students had no previous experience in working with clay and were not provided with training or special equipment. They were required to experiment with polymer-clay and to create an architectural model inspired by a real life stained glass window tracery. Despite the fact that - due to the Coronavirus pandemic - I wasn't able to collect the actual models, photographs submitted by the students proved that the outcome of this project - which included an essay based on historical research of the site and the clay model - was a pleasant surprise, as always.
Students' Feedback
Summer 2020
June 18: In quarantine and with the ongoing lock-down due to COVID 19, I had the opportunity to attend several great webinars from all over the world this summer. The webinar 'Luftwerk on Mies van der Rohe: Reinterpreting Space Through Light and Color' (June 18/2020) was an interesting and beautiful display of light installations accompanied by artists' input. 'Organized by the Goethe-Institut Chicago in collaboration with the Fundació Mies van der Rohe, Elmhurst Art Museum/McCormick House, Farnsworth House, and MAS Context, Luftwerk - the artistic collaboration of Petra Bachmaier and Sean Gallero - discussed the interventions in buildings designed by Mies van der Rohe that they have done throughout the years. The following images were shared during the webinar - Farnsworth House, 1951
July 15: This year, the Stained Glass Museum's annual lecture was live online, and the creative director Helen Whittaker gave her lecture as a webinar! 'The Stained Glass Museum in Ely, is the only museum dedicated to stained glass in the UK. Its collections span over 800 years from the medieval period to the present day. The museum holds an annual lecture each year, and this is the first time that this event will be held online, making it open to global audiences'. I had the pleasure of interviewing Helen some years ago and also visited her beautiful studio in lovely and picturesque York, England.
Fall 2020
August 2020: This semester is like nothing I've ever experienced before. All I can say is that I'm grateful to my smart and bright students, who chose not to come into class, and decided to participate via Zoom. The Fall classes began quietly but the excitement of the presidential election made up for the quite times! And I'm proud to say that I have fulfilled my civil duty for the 4th time in the past 20 years.
Webinars & Courses
|
|
December 7: The lecture given by Prof Sheila Blair, titled 'Art as a Source for the History of Mongol Eurasia' was just fantastic; many beautiful images and a lovely narrative about Mongol arts and artifacts. Although the Mongol period is not my area of specialty, lightening to experienced writers and lecturers such as Prof Sheila Blair is gratifying for sure. 'Prof Sheila Blair is an American scholar of Islamic art and the Norma Jean Calderwood University Professor of Islamic and Asian Art at the Boston College. She has written several books with her husband Jonathan Bloom'. The talk was organized by BIPS in London.
|
|
Spring 2021
My First House: Initially trained as an interior architect, I remain passionate about interior design and environmental psychology. Moving into my first house - in this lovely little town - was a great opportunity to put my design ideas to practice and teaching remotely during the COVID-19 lock-downs gave me the chance to repaint the house, its very gray walls and dark kitchen cabinets for a bright and refreshed look (see before & after images down below).
February 6: It's simply fantastic that we can now access so many wonderful online courses for free. You can't teach without learning every day of your life, and with the help institutions such as the Open University, the task is effortless and rewarding.
Fall 2021
The Kaleidoscope of Perspectives Art Show: it's always lovely to see the works of our students and staff in print! With an emphasis on diversity in the arts, Bryan campus was host to the annual art show from November 29 to 3rd of December and I - finally - got to see some of my own photographs in print :)
Architectural History I (ARCH 1301) & Introduction to Architecture (ARCH 1311) Final Projects - Spring 2022
The term known as Aniconism, refers to opposition to the use of icons or visual images to depict living creatures or religious figures. Such opposition is particularly relevant to the Jewish, Islamic, and Byzantine artistic traditions. Islamic geometric patterns are one of the major forms of Islamic ornament, which tends to avoid using figurative images, as it was forbidden to create a representation of an important Islamic figure according to many holy scriptures. The geometric designs in Islamic art are often built on combinations of repeated squares and circles, which may be overlapped and interlaced, as can arabesques (with which they are often combined), to form intricate and complex patterns, including a wide variety of tessellations. I was very excited to finally have had the opportunity to present this project to my students, most of whom were not necessarily familiar with the Islamic arts. I believe that creating art, is the best way of appreciating it and it's lovely to see my students' beautiful works of art this semester. The coloring project was accompanied by a short essay.
My Second Home: as it turned out, I had to move into a new flat, a little 100-year-old apartment in the incredible city of Chicago, that required some TLC to feel like a home. Converting the living room into a bedroom was fun; I built a small sliding door to separate the room from the corridor - that gave me the second bedroom. Changing the light fixtures was also easy. Covering the kitchen and bathroom walls and floors with peel-and-stick tiles was a little challenging. But the most time-consuming and tricky part was putting up the wainscotting throughout the flat and painting the walls in two different shades of darker colors! Overall, it took about 3 weeks to redecorate and with a small budget of $1500, I couldn’t be happier with the result (see before and after images down below), I learnt a lot in the process - and next time, will hire a professional to do the work :)

